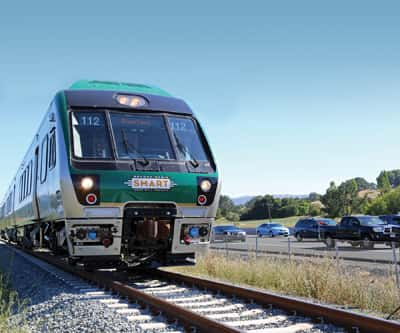| While green seems to be the new black these days, when it comes to building and renovating your home or business, there’s often more to going green than meets the eye.
Good architecture is green architecture Green design incorporates different avenues of energy and environmentally conscious considerations: Is the building located so it reduces heat gain and takes advantage of daylight to reduce the amount of energy used to cool and light it? Does the material off-gas undesirable smells and chemicals that affect indoor air quality? Is the building easily accessible to people using environmentally friendly modes of transportation like the bus, bicycle or walking?
Using the elements Thermal mass, or trombe walls, use a wall’s mass to store the sun’s heat during the day and actually modulate temperature swings within the building. Heat transmits through the outer wall to the building’s interior. At night, the wall absorbs the cooler temperatures outside and, as the day warms, the wall radiates the cooler temperature into the building’s interior. To incorporate these strategies into a building’s design, an architect must understand a site’s features. Some strategies are more appropriate than others for certain climates, and deciding factors include proximity to water, winds, humidity, hills and valleys.
The LEED Program The LEED system for new construction addresses sustainable sites, water efficiency, energy and atmosphere, materials and resources, and indoor air quality. It also looks at design innovation as used to accomplish these categories as a whole. Architects and contractors work as a team so owners can get the best LEED building possible. A green-designed building will have lower operating costs, enhanced marketability, increased worker productivity and reduced potential liability from indoor air quality problems.
Innovation and renovation Other easy solutions include insulating your roof to keep heat out during the summer and in during the winter (that’s a great tip for both residential and commercial buildings). Using compact fluorescents in lieu of incandescent bulbs is also a good start. If you shade your windows from direct sun in the summer, you’ll help keep out unwanted heat. But the shading device has to be outside the building, so try overhangs, a trellis or big, leafy trees. Consider replacing your hot water tank with an “on-demand” instant water heater. This conserves energy by only heating the water when you need it, as opposed to keeping a large amount of water hot all the time. This will save on operating costs: for an extra few hundred dollars, you’ll save money every month on your gas bill for the life of the structure. Use your building to your advantage by upgrading windows. In the summer months, open windows at night and let the cool air in, then, in the morning, close them to take advantage of the diurnal temperature swings. Install programmable thermostats and set them to shut off when you’re not present.
Setting a green example |



