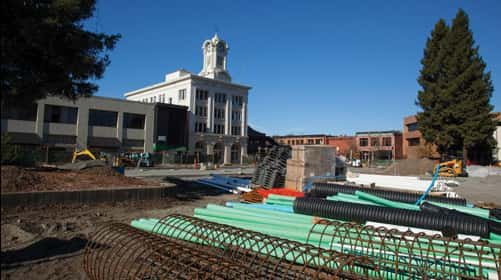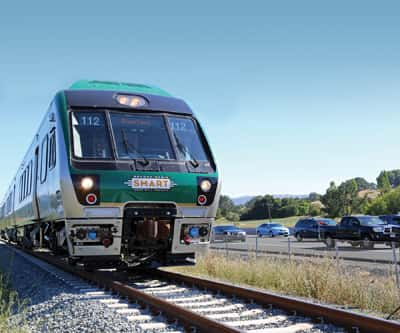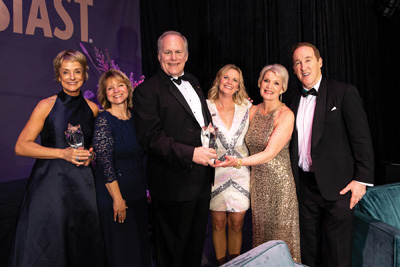No project in the history of urban development has ever passed unopposed. A new street, replacing gas mains or redesigning city lights is guaranteed to draw ire from some sector of concerned citizens. Comments over every facet of a project are dragged into council meetings: “This project is too expensive”; “We don’t have the time to do this now”; “Things work fine now, so why change it?” Any of these sound familiar?
No project in Santa Rosa’s recent history, though, has divided residents quite like the proposal to reunify the downtown’s Courthouse Square, a $10 million project either several months, several years or several decades in the making (depending on whom you ask). The project removes the previous Mendocino Avenue thoroughfare and reconnects the two bisected parts of the square, creating a new open space and event area.
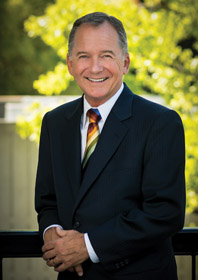 Of historical significance
Of historical significance
Courthouse Square didn’t get its name by chance. Erected in 1885, Santa Rosa’s only courthouse and jail rested in the heart of the fledgling town (the Carillo family started the first European settlement in the area in the 1830s). The courthouse itself stood until 1906, when the San Francisco earthquake destroyed the town. A new courthouse rose from the rubble in 1910, only to be destroyed once more by the Santa Rosa earthquake of 1969. The city then demolished the foundations and moved the courthouse to its current location on Administration Drive.
City council at the time decided to cut the square in half, connecting Mendocino Avenue to Santa Rosa Avenue with a road running directly over the site of the old courthouse. “It was the longest, straightest road north to south next to the freeway,” says John Sawyer, the current mayor of Santa Rosa, “and people used that road to cut straight through downtown to get to the other side. When I examined other big urban centers in this area, I found no other town that did that.”
The “Courthouse Squares” became two entities instead of one, with a main road dividing the east and west sides of downtown as more businesses crowded around the edges. With urban growth came a population boom, and it became more apparent that transients and the homeless were abusing the open spaces. The fountain built by the Rosenberg Trust foundation (complete with a fresco made by legendary Japanese-American artist Ruth Asawa), young redwoods and community benches were losing their impact on the community because people didn’t want to stay in the square for long. In a sense, the squares were working in reverse: repelling residents from downtown instead of attracting them to stay.
An ever-changing plan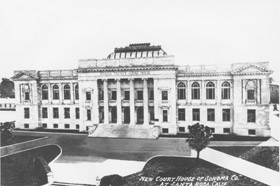
As early as the 1990s, city councils called architecture firms, engineers and citizens, asking for a solution. “In the early stages of this project, there was criticism that the square shouldn’t have been split in the first place,” says Bernie Schwartz, owner and proprietor of California Luggage Co. on Fourth Street. Schwartz is one of a group of downtown business and property owners who worked with city hall towards a successful reunification project. In 2007, he and several other citizens were members of the jury in a design competition for the new square. “We chose the design by SWA Group, because it included side streets with parking,” he says.
The SWA Group design was pricey, however. The project included an arbor at the center of the square, shrouded in lights, as well as destruction of the Rosenberg Fountain and the creation of a new glass waterfall. “As the drought continued, it became apparent the glass water wall was impractical,” says Schwartz. “Also, changes were made later to the design, and the projected cost exploded to $17 million.”
In the final tiered Environmental Impact Report prepared by the city in 2014, letters dated from 2013 voiced two major concerns with the SWA proposal: the demolition of the fountain and the effect on traffic surrounding the square. A letter written by Carol Kawase of the Sonoma County chapter of the Japanese American Citizens League pleaded with the council to reconsider destruction of the Ruth Asawa reliefs. “Ms. Asawa recently passed away, which makes her life’s work that much more precious to preserve,” she wrote. “It seems a shame to have such a prominent piece of art in Santa Rosa deconstructed with the potential of damage due to the fragile nature of the sculpture’s panels. The Sonoma County JACL Chapter strongly urges the planning committee to maintain this particular element of Courthouse Square by preserving this eminent sculpture in its original form.”
Kawase and the JACL weren’t alone; dozens of letters expressed worry over the loss of one of the city’s most distinct cultural pieces. City council announced it had no plans to destroy the reliefs. Instead, the fountain would be destroyed but the reliefs would be reincorporated back into the new square in some fashion.
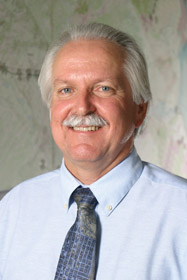 Frank Bailey, an attorney with an office on Old Courthouse Square, didn’t believe the rebuilding of Hinton and Exchange Streets around the square with diagonal parking was the right direction for the center. “The street and parking is too much of a barrier and separation to prevent public use and enjoyment of the square,” he wrote in a 2013 email to the council. “Parking exists in numerous garages that are never full. We see that at every Wednesday night farmers market, there’s plenty of parking.” Other letters voicing concern over the removal of the heritage redwood trees (planted in the park during the 1960s) would create a heavier carbon footprint for the city. The council now plans to replace the redwoods with more city-friendly trees.
Frank Bailey, an attorney with an office on Old Courthouse Square, didn’t believe the rebuilding of Hinton and Exchange Streets around the square with diagonal parking was the right direction for the center. “The street and parking is too much of a barrier and separation to prevent public use and enjoyment of the square,” he wrote in a 2013 email to the council. “Parking exists in numerous garages that are never full. We see that at every Wednesday night farmers market, there’s plenty of parking.” Other letters voicing concern over the removal of the heritage redwood trees (planted in the park during the 1960s) would create a heavier carbon footprint for the city. The council now plans to replace the redwoods with more city-friendly trees.
“The redwood trees are beautiful, but they’re not native to the Santa Rosa plain,” says Sawyer. “Oaks grow here. Redwoods have shallow but wide roots, and they were already becoming a problem for public works. We’ll plant trees that thrive in urban environments, and it will give the square an urban but green atmosphere.”
In the end, the cost proved unjustifiable for the council, which promised its citizens the project would be funded through grants and donations with no intent to use the general fund. Eventually, the council tabled the project, hoping for better weather or a more affordable design.
“It was hard to consider these trees ‘heritage’ when I’m older than they were,” laughs Schwartz.
A new design
In September 2015, the City Council decided to seek a new design. Firms once again submitted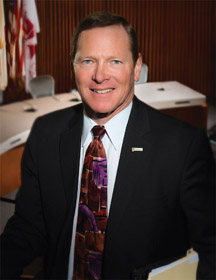 proposals, but Curt Nichols, President at the Santa Rosa-based civil engineering and landscape architecture firm Carlile Macy, noted that the City’s schedule was very aggressive. “Within a week and a half of receiving the contract we held our first public meeting. The council was really accelerating the process this time around,” he says. “For a project of this size and complexity, preparation of construction documents would usually take about four months; we prepared them in four weeks.”
proposals, but Curt Nichols, President at the Santa Rosa-based civil engineering and landscape architecture firm Carlile Macy, noted that the City’s schedule was very aggressive. “Within a week and a half of receiving the contract we held our first public meeting. The council was really accelerating the process this time around,” he says. “For a project of this size and complexity, preparation of construction documents would usually take about four months; we prepared them in four weeks.”
Carlile Macy already had a positive reputation in the city square field, previously winning awards for the design of Redwood City’s town square. The firm’s Courthouse Square proposal reduced the cost to $10 million while keeping the extra streets, street parking and tree replacement projects, but removing the light arbor and glass waterfall. “Our design will take advantage of the open space created by rejoining the two halves of the square,” says Nichols. “We’ll have a central green in the form of the footprint of the original courthouse surrounded by permeable pavers and flanked on the east and west sides by new bosques of London Plane trees, which will provide shade and a sense of enclosure while maintaining open sight lines.”
The center of the square acts as a seating area and meeting space, and for community events, the city has a movable stage available on loan.
To retain the square’s Santa Rosa flair, light pillars with metal cutouts of plants created by Luther Burbank will illuminate the space. The recovered reliefs made by Ruth Asawa will be repurposed to a new fountain relocated closer to Third Street. “The city is seeking some additional funding for the new Asawa fountain which will feature an enhanced display of fountain jets with color changing LED lighting highlighting the Asawa art panels. The fountain will be located at the south end of the square near Third Street where it will provide a terminus to the view heading north on Santa Rosa Avenue,” says Nichols.
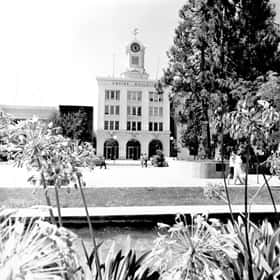 The Empire building
The Empire building
With redesign of the square comes transformation of one of the city’s oldest buildings. “Businesses have come and gone from Old Courthouse Square, but I think this time what it’s turning into is going to be a great success,” says Santa Rosa vice mayor Tom Schwedhelm. “I’m very optimistic on the whole reunification project and its positive impact on business and the city, but the addition of a hotel is a fantastic prospect on top of that.”
Mayor Sawyer agrees, saying the lack of a centrally located boutique or commercial hotel has limited where tourists go when they visit Santa Rosa. “Let’s face it: If you were going to stay at a hotel in a city, you wouldn’t want to be forced to take a cab wherever you want,” he says. “The closest hotel we have to the square right now is the Hyatt, and that’s separated by the freeway. It’s a good place to reach Railroad Square and it’s a wonderful hotel, but it’s time we introduce an option closer to the heart of the city.” Sawyer adds another hotel could foster healthy competition in the city when more options become available.
While construction on the building’s interior and infrastructure happens concurrent to the square, hotels still need to make their bids to the city for occupancy. The square will finish and open to the public well before the hotel opens its doors.
The right time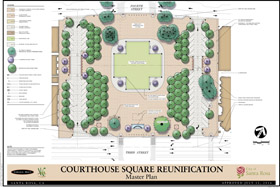
“When we proposed this most recent project to the people, most of the complaints came from two camps,” says Schwedhelm. “One camp was concerned about the change in traffic. They believed removal of Mendocino Avenue through the city would jam everything up. But traffic is like water: it finds its way, and the fears have substantially quieted down since City crews closed the street.
“The second camp consists of people who don’t spend a lot of time downtown or who don’t think the reunited Square with have the desired positive impacts. They couldn’t justify the expenditure because they won’t be using the area as heavily as residents who do spend a lot of time downtown. And in that camp, I’m certain they’ll come around when they see the positive impact this project will have on our town.”
Carlile Macy’s Nichols reckons the work will be finished and the square opened early in 2017, and, as the deadline creeps closer, the squeaky wheels complaining about the project are quieting down. Whether they support the square or not, the project is inevitable. Mayor Sawyer hopes that, much like the re-joining of the square, both naysayers and supporters can reunify at the center of the completed project.
“For a very long period of time, Santa Rosa never really had a central open space,” says Sawyer. “The model worked with smaller populations. But as the city grows, so too does the desire to have a more urban, friendly center to attract residents looking to live in the city. It’s a feature Santa Rosa needs.
“We’re about to create a new stage in our downtown evolution,” he says. “As a former merchant and resident, I know the value of having a strong downtown. This feature will not only open up the businesses along the square to more traffic, it will also appeal to a younger generation that desires a more urban living space. We’ll be able to accommodate a community coming together in the heart of the city they call home. That’s something we wouldn’t have been able to offer with the old square, and I’m proud we decided it was the right time to do this now.”
Movie Magic
Want to know more about Santa Rosa’s original courthouse on the square? Or how Coddingtown became a major factor in deciding whether to install a thoroughfare in the first place? The Historical Society of Santa Rosa produced and screened a short film titled Santa Rosa: the Chosen Spot of all the Earth in September, exploring the city’s humble roots and its evolution to the place it is today. Directed by Santa Rosa-born Don Cambou, the film features local historian Gaye LeBaron, mayor John Sawyer and others as they turn back time.
“We had an amazing support team to get old photos to supplement the film,” says HSSR president Mike Grace. “Don Silverek, Kathy Rinehart and everyone else who submitted photos and stories deserve the highest praise for making this movie happen. The film had a wonderful response from the viewers at both showings at the Roxy 14.”
Included in the film’s 45-minute runtime is the work of Luther Burbank, Hugh Codding, Vic Trione, Charles Schultz, Robert Ripley and many other men and women instrumental to putting Santa Rosa on the map. The film will be shown in early December along with the Holiday Classic “ It’s a Wonderful Life” at the Roxy 14.
DVDs of the film and more information are available at historicalsocietysantarosa.org.
The Wineseum
A new player in Courthouse Square is a museum dedicated to the history of wine and the influence Sonoma County has on the industry today. The California Wine Museum is the centerpiece of the Museum on the Square Project, a city initiative to renovate the old AT&T building and install restaurants, offices and the museum itself.
The project is managed by the Hugh Futrell Corporation and will total 100,000 square feet. The museum itself will hold 4,500 historical wine artifacts throughout 10 rooms, from the first Sonoma County vintners, to more contemporary and modern equipment used in winemaking today. Jim McCormick, a lifetime collector of wine history, provides the pieces. There will also be a tasting room, educational theater and retail store onsite.
The Museum’s History Committee has elected Jon Haupt as its chair, and the Wineseum itself has qualified for 501 (C) (3) nonprofit status.
www.wineseum.org
No Flood Zone
Growing healthy trees to provide shade in the reunified square is a high priority. Treating the storm water runoff from the paving in the square and encouraging it to infiltrate is also a high priority. Curt Nichols, president at Carlile Macy, says the new design seeks to accomplish both of these goals. “Our design utilizes the “Silva Cell” system which is a modular suspended pavement system that allows a lightly compacted soil mixture to be placed underneath paving,” he says. “The soil mixture encourages tree root growth within the space created by the Silva Cells while also treating storm water and allowing for some infiltration.”
Storm water runoff is also reduced by the use of permeable paving in the new square. The concrete that made up the “cobblestone” road on Mendocino Avenue has been removed, and the majority of the paved areas around the square will be made from special pavers. “These pavers have permeable surfaces, soaking up water to prevent puddles and slipping,” says Nichols. “They’ll help manage runoff around the square and keep the area as safe as can be when it gets wet.”


