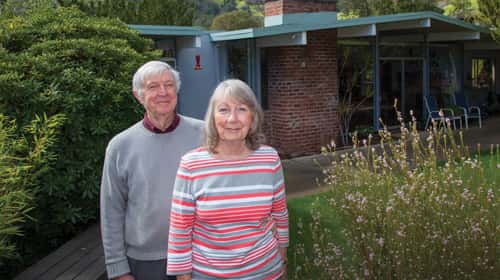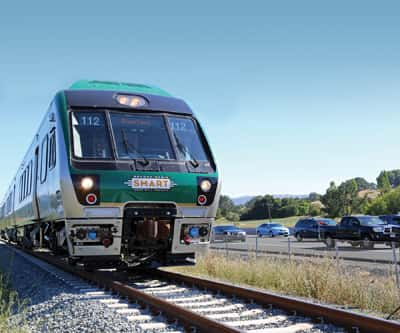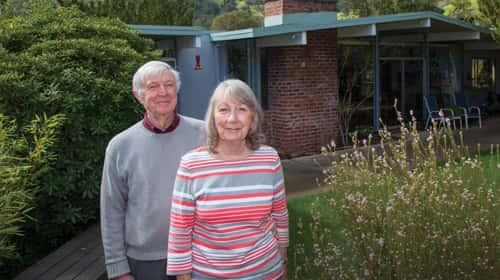
The demand for new homes was on an upswing after World War II. The post-war Baby Boom was underway, and subdivisions with cookie-cutter tract houses were the trend, as developers raced to meet a growing need. But Joseph Eichler had a different idea. He’d lived in a house in Hillsborough designed by Frank Lloyd Wright, and he envisioned building affordable, modern homes that made the most of opportunities for indoor-outdoor living. During the 1950s and ’60s, Eichler built 11,000 houses in California with his distinctive designs, 1,600 of them in Marin County, and they’ve proved to have extraordinary staying power. Many houses upwards of 50 years either get a date with the wrecking ball or a complete makeover, as new owners wanting larger homes cast the past aside, but not so with Marin’s Eichlers. Instead, they’re considered treasured classics, and preserving them is a priority.
Marin’s largest concentration of Eichler homes is in Upper Lucas Valley in unincorporated north San Rafael, and Marin Country created a specialized zoning overlay to protect the architectural integrity of the Eichler communities in its jurisdiction in 1998. It requires owners wishing to make changes to meet a set of design standards and go through a discretionary design review process and careful review. And in Upper Lucas Valley, the homeowners association and neighbors give input, too. “What’s remarkable about that particular neighborhood is the number of homes preserved in their original design,” says Brian Crawford, director of the Marin County Community Development Agency. “Most folks who purchase homes in Lucas Valley have a genuine appreciation of the exterior and interior architecture,” he adds, observing that while other neighborhoods have transitioned to larger homes, Upper Lucas Valley has preserved Eichler’s vision. He credits the residents, saying, “The Lucas Valley Homeowners Association was instrumental in the adoption of the Eichler zoning overlay.”
Neighborhood watch
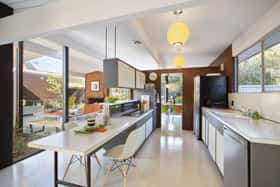 Mark Neely, chairman of the Lucas Valley Homeowners Association’s architectural review committee for the last three years, wasn’t familiar with Eichlers, when he arrived in Marin County 11 years ago. However, before heading west, he lived in Chicago and New York City, where he developed an interest in mid-century modern furniture and started collecting it. He was looking for a home from the same era, and in doing some research, he came across Eichlers. Some research lead him to the late Catherine Munson, who had been part of the original Eichler staff and who was one of his first female sales associates. She introduced him to the homes in Lucas Valley, and as luck would have it, they soon became next door neighbors. “She was an invaluable resource on Eichler history,” he recalls.
Mark Neely, chairman of the Lucas Valley Homeowners Association’s architectural review committee for the last three years, wasn’t familiar with Eichlers, when he arrived in Marin County 11 years ago. However, before heading west, he lived in Chicago and New York City, where he developed an interest in mid-century modern furniture and started collecting it. He was looking for a home from the same era, and in doing some research, he came across Eichlers. Some research lead him to the late Catherine Munson, who had been part of the original Eichler staff and who was one of his first female sales associates. She introduced him to the homes in Lucas Valley, and as luck would have it, they soon became next door neighbors. “She was an invaluable resource on Eichler history,” he recalls.
The homeowners association has a Declaration of Conditions, Covenants and Restrictions that requires keeping the facades of the homes consistent, so the neighborhood will have a cohesive visual appearance, according to Neely. “You want it to have some kind of consistency,” he explains. “Without it, a level of visual clutter results, which in turn, can destroy the harmonious flow between the structures.” To that end, the CC&R provides a paint palette, as well as guidelines for roofing materials and landscaping in the front. Any additions have to fit the character of the community. “We limit alterations seen from the front,” Neely explains. That way any unique changes or expansion tends to be in the rear, and the committee also discourages pavers or patterned driveways since they tend to leap out aesthetically. In addition, the county’s overlay doesn’t allow teardowns or second-floor additions.
“We’re a little unusual in the world of Eichler homes to have that amount of protection,” says Neely. The county’s overlay came about in the early 1980s after an architect homeowner built a second story, he explains. The addition was against the hill and set back, but it was an issue that resulted in court action and created awareness that the community needed to take protective measures. Neely says the height standards the county ordinance sets are important because Eichlers are open at the back, and two-story homes would compromise the privacy of their neighbors. Most homeowners respect the overall guidelines, but occasionally someone will try to do something that is non-compliant.
“When there are issues, I try to use it as an education opportunity,” he says. The goal is to talk through the issue and try to find a compromise or acceptable solution that meets the guidelines. In one case, when a homeowner wanted to replace his roof and install gutters around the entire house, he and several members of the Architectural Review Committee, who are often architects or design professionals, visited the man to explain how adding the gutters would compromise the original design. “Together we worked through alternative approaches to meet his structural needs, yet maintain the visual balance and roof profile so as to flow with the rest of the community,” he says.
Another homeowner wanted to replace her driveway with a new one featuring a bold pebble texture and a distinct color. Because it would be a contrast to everything else in the area, Neely took her on a drive through the neighborhood to show her the importance of maintaining a consistent appearance, with driveways that are unobtrusive and disappear into the environment instead of standing out. As a result, she worked with her concrete contractor to get a warm tone that matched the surrounding sidewalks and driveways. Both she and the neighbors were pleased with the outcome. “For the most part, everything gets worked out,” he says, adding that he lets people know why it’s better to look at the neighborhood as a whole, rather than as individual houses, and have exterior details coordinate and blend. He finds it often takes only one meeting for them to understand the design reasoning.
The neighborhood is nestled in a valley below hills that are open space, and the houses are low slung on curving roads and don’t appear crowded, making them compatible with Lucas Valley’s rural character. “It was one of the more brilliant aspects of the design,” says Neely, who adds that utilities are underground, and the neighborhood doesn’t have streetlights, so residents can see the dark night sky. Homeowners have become passionate about the heritage of these homes so they’re motivated to work together and share information. “Joe helped that kind of bond get going,” says Neely, explaining that Eichler understood the importance of setting up strong homeowners associations in his later developments.
The appeal
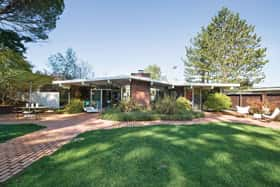 More than simply purchasing a house, people who move into Eichlers are buying into a lifestyle. Eichler worked with architects to design the sites as well as the houses, and the neighborhoods include schools, community centers and swimming pools. In Upper Lucas Valley, there are stables where residents can keep their horses and take advantage of trails in the nearby open space. Dixie Elementary School is in the middle of the neighborhood. Says Neely, “It’s an idyllic place for kids to walk to school or ride their bikes.”
More than simply purchasing a house, people who move into Eichlers are buying into a lifestyle. Eichler worked with architects to design the sites as well as the houses, and the neighborhoods include schools, community centers and swimming pools. In Upper Lucas Valley, there are stables where residents can keep their horses and take advantage of trails in the nearby open space. Dixie Elementary School is in the middle of the neighborhood. Says Neely, “It’s an idyllic place for kids to walk to school or ride their bikes.”
A neighborhood school also played into Linda and Tony Engstrom’s decision to buy an Eichler in Terra Linda in November 1976. They already owned an Eichler in Terra Linda, but it wasn’t a good fit. “We fell in love with that little Eichler, but it became too small for us,” says Linda. Santa Margarita Elementary School was just around the corner, and they wanted their children to stay there, so they found another Eichler home nearby, on the same hill.
The Engstroms were Eichler fans from the beginning, when they were looking for a house to buy and found themselves in a whole neighborhood of Eichler homes. They walked into one that was for sale, and the openness of the floor plan appealed to them instantly. While their first house was small with a tiny backyard, the second house had plenty of windows, and they liked the way the design brought the outside indoors. One of the main draws was that it was located on open space, on a quiet street with lots of kids, which was ideal for a growing family.
Their current house includes an atrium—a popular Eichler feature—filling the space with light. They also like the design, which includes a master bedroom on the opposite end of the house, away from the other bedrooms. Linda says they wanted a one-level house, and it’s easy to knock out walls and make interior style changes that are fun.
“It’s the uniqueness of the home,” says Tony, who is a real estate agent. “They’re very unusual.” He explains that each Eichler house has a poured slab foundation with 4-inch by 4-inch posts throughout the foundation, and 4-inch by 12-inch beams attached to the vertical posts for the roof. “It’s like a tent,” he says, without any weight-bearing walls.
The City of San Rafael has an overlay for the Eichlers, restricting height and preventing second stories, but the Terra Linda Homeowners’ Association’s restrictions are less stringent than those in Upper Lucas Valley. “You can’t put a second story on,” says Tony, and Terra Linda doesn’t have a color palette, so residents are free to paint as they please. “It looks like a rainbow,” he says. As the homes have aged, they’ve needed improvements, he says, and now the majority of the homes have been remodeled in some fashion. (See “Rules & Regulations” )
Upgrading a classic
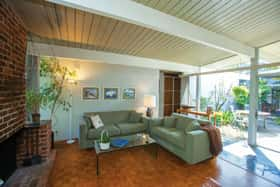 Eichler worked with architects to build his homes according to his standards, and that meant good affordable homes for families, with no frills. Late architects Claude Oakland and Gus Strotz, who worked for Anshen & Allen, designed most of the homes in Lucas Valley, and Strotz’s widow, Marianne, recalls Eichler’s philosophy. Double-glazed glass, insulation and quality kitchen cabinets were out, because Eichler didn’t want to pay for such luxuries. His reasoning was that gas and electricity were cheap, so he didn’t need to spend money on double-glazed glass windows and insulation. Similarly, kitchen and bathroom cupboards had sliding doors, and he rejected suggestions for attractive hardware, because holes for fingers were adequate.
Eichler worked with architects to build his homes according to his standards, and that meant good affordable homes for families, with no frills. Late architects Claude Oakland and Gus Strotz, who worked for Anshen & Allen, designed most of the homes in Lucas Valley, and Strotz’s widow, Marianne, recalls Eichler’s philosophy. Double-glazed glass, insulation and quality kitchen cabinets were out, because Eichler didn’t want to pay for such luxuries. His reasoning was that gas and electricity were cheap, so he didn’t need to spend money on double-glazed glass windows and insulation. Similarly, kitchen and bathroom cupboards had sliding doors, and he rejected suggestions for attractive hardware, because holes for fingers were adequate.
Today, the latest trends are all about building homes that are energy efficient, practical and fit a particular lifestyle, which translates into upgrades for many owners. The Engstroms have kept as much of the original design as they could, but replaced windows and added insulation when they put on a new tar-and-gravel roof, which reduced energy costs. They’ve kept the original radiant heating system, located in the floor, but replaced all the flooring with hardwood throughout the home. In addition, they’ve redone the kitchen and replaced the Masonite cabinets, though they kept the original cabinetry, which they moved to the garage. They also replaced the original globe lights (a feature of Eichler kitchens), but kept them, because they’re difficult to find, and they might find a need for them some day.
The post-and-beam construction, with its lack of weight-bearing walls, makes interior changes easy. Some people have taken out the atrium to expand the house and make one great room. Says Tony, “The majority of the homes have been remodeled in some fashion.”
In demand
Renee Adelmann is a real estate agent and the owner of Marin Modern Residential Real Estate in San Rafael, which specializes in Eichler Homes. The company’s website, eichlerforsale.com, provides potential buyers with information on Eichler Homes and neighborhoods. She’s been an Eichler homeowner for 12 years, first in Terra Linda and now in Upper Lucas Valley.” “I love the design of them,” says Adelmann. “I love the glass. You see so much nature and so much beauty from every room in your house.”
“There’s a huge demand,” she says, and it exceeds the supply, so sellers typically receive multiple offers. In 2016, 41 Eichlers sold in Marin County, and Marin Modern real estate company, which Adelmann owns, sold half of them. One home in Terra Linda was a pristine, museum-quality home that sold for more than $1.4 million—23 percent above the $1.15 million asking price—while a remodeled Eichler home, also in Terra Linda, sold (close to the asking price) at $1.47 million, which was a record sales price for the neighborhood.
“Aesthetically, they’re appealing to younger Generation Y families who have kids,” says Adelmann. The other demographic is Baby Boomers who are downsizing and want a home that’s on one level. The common denominator, she observes, is that they all have an appreciation for the modern style of the home.
“It’s California living,” she says, and by Bay Area standards, the houses are affordable. People love working with the homes and remodeling them because they offer a blank canvas, she says, and they’re drawn to the windows, light and high peaked ceilings. Buyers appreciate the clean lines, simplicity of the design, proximity to open space and the feeling of community. Those features are the hallmarks of Joseph Eichler’s California Modern vision, and a part of a design aesthetic that creates a unique and special way to live. That’s the secret to their success.
Identifying an Eichler
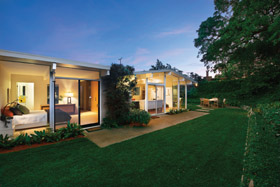 Eichler Homes are modern one-story ranch homes inspired by noted architects Frank Lloyd Wright and Mies van der Rohe. Characteristics that make them distinctive include the following architectural details:
Eichler Homes are modern one-story ranch homes inspired by noted architects Frank Lloyd Wright and Mies van der Rohe. Characteristics that make them distinctive include the following architectural details:
Open floor plan
Post-and-beam construction
Flat and/or sloping A-frame roofs
Floor-to-ceiling glass walls
Skylights
Few, if any, windows facing the street
Wood paneling (redwood in early houses, Lauan—Philippine mahogany—in later houses)
Vertical wood siding
Atrium design in some models
Master bedroom and other bedrooms in separate wings
Concrete floors with radiant-heating systems
Rules & Regulations
Eichler communities in Marin County preserve the appearance of Eichler homes and neighborhoods in two ways.
Zoning Overlays: An overlay is a special zoning district that can be all or part of a zoning district or contain parts of different districts. It takes into consideration the needs of a specific area and provides certain provisions that apply only to it. Zoning overlays in the County of Marin and City of San Rafael restrict the height of Eichler homes, preventing second stories.
Conditions, Covenants and Restrictions: A homeowner’s association has a set of rules called a Declaration of Conditions, Covenants and Restrictions. The goal of the CC&R is to preserve and protect a community and its property values. All owners are expected to adhere to the rules and are subject to penalties if they don’t.
Marin’s Eichlers
Terra Linda South (San Rafael): 220 homes, 1958-1960
Terra Linda Nortth (San Rafael), 630 homes, 1955-1956 and 1959-1961
Marinwood/Lower Lucas Valley (unincorporated San Rafael), 375 homes, 1957-1958
Upper Lucas Valley (unincorporated San Rafael), 300 homes, 1962-1966
Strawberry Point, (unincorporated Mill Valley), 12 homes, 1965
Joseph Eichler built several custom homes throughout Marin County.
In addition, architect Claude Oakland designed 15 Eichlers in San Anselmo’s Sleepy Hollow in 1974.
Source: Renee Adelmann, Realtor and Owner, Marin Modern Real Estate/Eichlerforsale.com
Catherine Munson
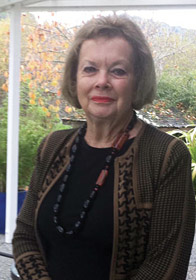 Catherine Munson (1928-2014) was known as Queen of the Eichlers in Marin County. She earned a master’s degrees in microbiology and biochemistry, and for a time worked for the Atomic Energy Commission in San Francisco. After she stopped working to raise her family, she discovered Eichler homes and embarked on a different path.
Catherine Munson (1928-2014) was known as Queen of the Eichlers in Marin County. She earned a master’s degrees in microbiology and biochemistry, and for a time worked for the Atomic Energy Commission in San Francisco. After she stopped working to raise her family, she discovered Eichler homes and embarked on a different path.
She and her husband purchased an Eichler home in Terra Linda in 1955, and shortly after, she became a hostess who welcomed visitors to the neighborhood’s Eichler sales office. She soon moved on to get her real estate license and had 3,250 sales of the mid-century homes during her career. The Eichler Corporation declared bankruptcy in 1967, leaving 66 unfinished homes in Lucas Valley. Munson oversaw their completion. She was the founder of Lucas Valley Properties, which later became LVP Marin Realtors, and their mission was to develop and sell residential and commercial properties in Marin County.
In addition to being an Eichler enthusiastic, Munson was a philanthropist and civic leader who, among her many endeavors, served on the boards of the Buck Institute for Research on Aging and the Frank Lloyd Wright Civic Center Conservancy. She was also the founder of Project Amigo, a Marin-based non-profit organization that holds volunteer weeks in the village of Cofradia de Suchitlán in Colima, Mexico, to encourage literacy and give students educational opportunities.
For more information, go to www.eichlernetwork.com.
Joseph Eichler
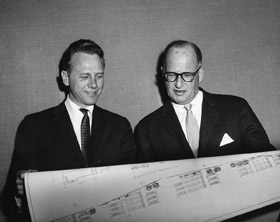 Joseph Eichler (1900-1974) was an innovative residential real-estate developer in the mid-20th century, who pioneered the California Modern style. Inspired by the work of Frank Lloyd Wright, his goal was to create affordable homes for families with a distinctive, easy-to-build design that was open and let in lots of light. He built as many as 11,000 homes in California as well as a number of homes in New York State during the 1950s and ’60s. He was an early proponent of fair housing and made subdivisions open to anyone.
Joseph Eichler (1900-1974) was an innovative residential real-estate developer in the mid-20th century, who pioneered the California Modern style. Inspired by the work of Frank Lloyd Wright, his goal was to create affordable homes for families with a distinctive, easy-to-build design that was open and let in lots of light. He built as many as 11,000 homes in California as well as a number of homes in New York State during the 1950s and ’60s. He was an early proponent of fair housing and made subdivisions open to anyone.
Despite the popularity of his developments, Eichler didn’t make a lot of money. In 1966, in ill health and facing financial problems, Eichler resigned from the company. Eichler Homes declared bankruptcy in 1967 and was dissolved in 1968.


