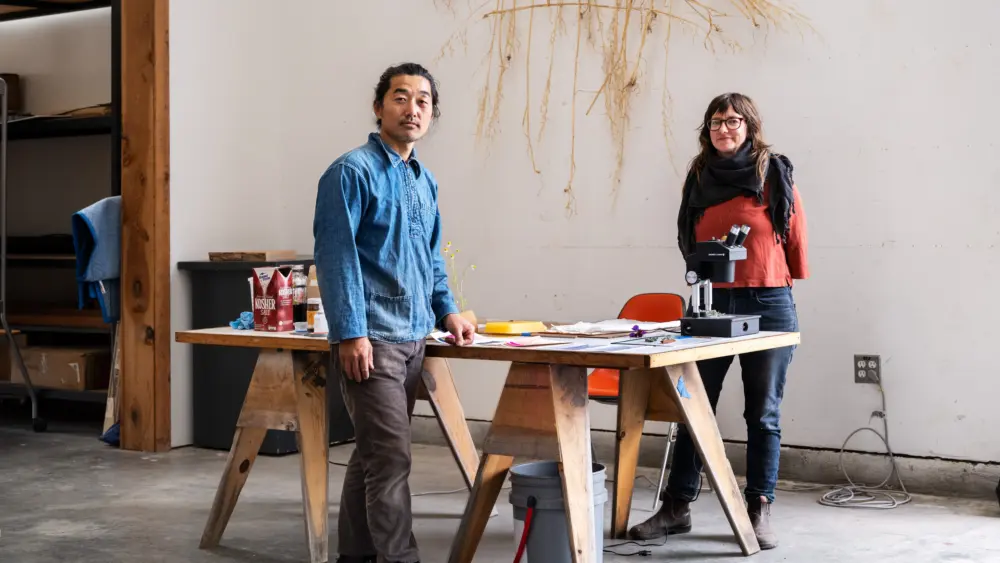A California-based, high-end prefab builder committed to the green cause is revolutionizing the home-building industry.
Step inside a Blu Home and you’ll eventually notice subtle differences¾the extraordinary quietness, the clean lines, soaring ceilings, floor-to-ceiling windows or a wall of glass bringing the outdoors inside. Closing the front door behind you feels like closing the door to a luxury car.
Blu Homes are premium, high-performance prefabricated homes, more commonly known as “prefab.”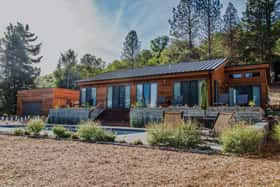 And while prefab homes have stalled at about 2 percent of the U.S. housing market for the last five decades, developing a reputation along the way as a low-quality product, Blu is revolutionizing the prefab industry. In fact, Blu Homes may just transform the home building industry, in much the same way Starbucks Corporation transformed America’s coffee consumption.
And while prefab homes have stalled at about 2 percent of the U.S. housing market for the last five decades, developing a reputation along the way as a low-quality product, Blu is revolutionizing the prefab industry. In fact, Blu Homes may just transform the home building industry, in much the same way Starbucks Corporation transformed America’s coffee consumption.
A Blu Home isn’t your granny’s prefab, says Maura McCarthy, cofounder and vice president of market development. “Prefab has a mixed history, but we embrace it. In the past, prefab was synonymous with a mobile home or manufactured home, but Blu doesn’t compare to that. Traditional manufactured homes depreciate and have a 30-year lifespan,” she explains.
The hallmark feature of a Blu Home is its simple, elegant beauty and energy-efficient structure. In fact, a Blu home is significantly more energy efficient than a traditional home. How does this translate in dollars and cents? In 2013, the average annual electric bill for a U.S. homeowner was $1,300. At the same size and energy rate, a typical Blu homeowner’s average annual electrical expenses are $600. By 2017, Blu’s goal is to reduce that bill to $400 or less. What’s more, nearly a third of Blu homes are operating with zero net energy (ZNE) consumption, which means Blu homeowners may even get a check back at the end of the year from their utility company.
A Blu Home also brings the outdoors inside with more windows and offers a healthier living space. “Our houses have twice the windows [of traditional homes] and still use half the energy,” says Bill Haney, cofounder and chief executive officer. “That requires a lot of invention and technology.”
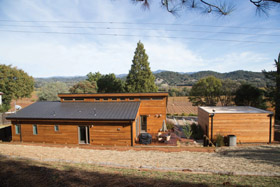 They’re also healthier to live in because factory-installed air filtration reduces air toxics. Air toxics include an accumulation of outdoor pollutants, especially in urban and industrialized areas, but also radon (a gas that rises from the ground), mold, indoor toxics (such as cleaning products) and more. While most Americans would opt for a home free of air toxics, says Haney, this is especially important for homeowners with health challenges. “If you have a compromised immune system or small children, then you’ll be particularly sensitive about the chemicals in your house,” Haney explains.
They’re also healthier to live in because factory-installed air filtration reduces air toxics. Air toxics include an accumulation of outdoor pollutants, especially in urban and industrialized areas, but also radon (a gas that rises from the ground), mold, indoor toxics (such as cleaning products) and more. While most Americans would opt for a home free of air toxics, says Haney, this is especially important for homeowners with health challenges. “If you have a compromised immune system or small children, then you’ll be particularly sensitive about the chemicals in your house,” Haney explains.
In addition, a Blu Home can be built in a matter of weeks after receiving permits, compared to the usual 18-months-or-longer timeframe required to site-build a traditional home.
Blu’s technology is fundamentally disrupting traditional building methods, and the company’s homes are appreciating in value—often faster than traditional custom homes as a result of green features, according to McCarthy.
Blu-sky thinking
The mission that Blu Homes was originally based on is a result of the shared principles and values of its two founders as well as a string of seemingly random events that brought them together.
In 2003, Haney, an experienced environmental and technology entrepreneur, was in the Dominican Republic working on a documentary called “The Price of Sugar” (released in 2007), filming the efforts of a Spanish priest, Father Christopher Hartley, to help Haitian immigrants who were being exploited.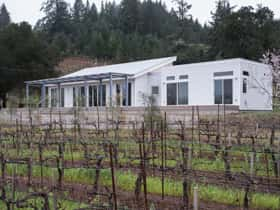 Haney and Christopher developed a friendship, and along the way Haney met Kathleen McCarthy, who was helping a nun there working with babies suffering from AIDS. Christopher was trying to build health clinics for the immigrants and Haney wanted to help in some way. Meanwhile, Haney was also spearheading a four-year study with the Massachusetts Institute of Technology (MIT) in Cambridge, on the history of American housing technology from 1650 to present-day trends.
Haney and Christopher developed a friendship, and along the way Haney met Kathleen McCarthy, who was helping a nun there working with babies suffering from AIDS. Christopher was trying to build health clinics for the immigrants and Haney wanted to help in some way. Meanwhile, Haney was also spearheading a four-year study with the Massachusetts Institute of Technology (MIT) in Cambridge, on the history of American housing technology from 1650 to present-day trends.
After returning to the states, Haney received a call out of the blue from McCarthy’s sister, Maura, an analyst and investor in consumer goods who was working as an investor for prefab companies at a venture capital fund. She’d learned about the plight of the Haitian immigrants from her sister and wanted to help. Together, Haney and McCarthy started World Connect, a nonprofit organization that improves the lives of women and children in the developing world. As they began working together on World Connect, Haney asked McCarthy if she’d take a look at the MIT research project, given her background.
Housing trends in America
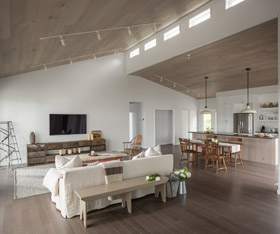 The results of the MIT study revealed two compelling trends resulting from the recent financial crisis. First, the average American could no longer afford to live in the average house, and the average house had increased in size dramatically (along with average debt). “House size used to grow by 0.1 percent each year in America,” explains McCarthy. “By the 1950s, the average house size was 900 square feet. But then, things began to change: in 1970, the average house had grown to 1,200 square feet. Today, the average house is a 2,500 square feet – twice that of an average European household of the same income. And as houses were skyrocketing in size in America, so were mortgages, property taxes and energy use.”
The results of the MIT study revealed two compelling trends resulting from the recent financial crisis. First, the average American could no longer afford to live in the average house, and the average house had increased in size dramatically (along with average debt). “House size used to grow by 0.1 percent each year in America,” explains McCarthy. “By the 1950s, the average house size was 900 square feet. But then, things began to change: in 1970, the average house had grown to 1,200 square feet. Today, the average house is a 2,500 square feet – twice that of an average European household of the same income. And as houses were skyrocketing in size in America, so were mortgages, property taxes and energy use.”
Second, the study showed that, while there’ve been great leaps in applied technology, there had been almost no change in housing technology. Says McCarthy, “There’s more technology in an iPhone than in the average American house.” In addition, the cost to own and operate a house continues to escalate. The study revealed energy costs were starting to eclipse property taxes in some parts of the nation. The findings were unmistakably clear to Haney and McCarthy. Says Haney, “We looked at the history of home building and came to one clear conclusion—it was time for a radical change.”
The launching of Blu
The company was launched from emerging precision home-building technology coming from the MIT study. Haney wanted disrupt the home-building industry with a streamlined approach for high-quality, energy-efficient and beautiful homes.
“The biggest purchase for most Americans is their home and roughly a million homes are built each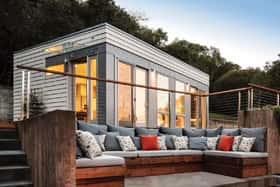 year [in this country],” says Haney. And while owning a home is still the American dream, there are significant challenges. First, only about 2 percent of Americans can afford to hire an architect to design their home. Second, the environmental footprint of the average American house is a monumental source of greenhouse gas emissions, “Houses are expensive and bad for the environment, and so the entire experience has become stressful for the average American,” says Haney.
year [in this country],” says Haney. And while owning a home is still the American dream, there are significant challenges. First, only about 2 percent of Americans can afford to hire an architect to design their home. Second, the environmental footprint of the average American house is a monumental source of greenhouse gas emissions, “Houses are expensive and bad for the environment, and so the entire experience has become stressful for the average American,” says Haney.
As for naming the company, the decision to call it “Blu” was symbolic. “We wanted the name to evoke the feeling of beautiful and green,” says McCarthy. “Blue sky, blue water and the connection to the natural world and technology.”
“Technically walls are ‘greener’ than windows, and the most energy efficient home would be underground with no windows– but no one wants to live that way!” Haney says. “We see beauty as an important value, but to live beautiful and green can be difficult. ‘Blu’ signifies that we want to build beautiful and green homes.”
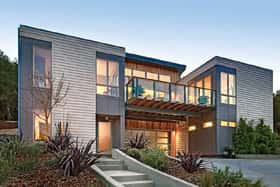 Haney and McCarthy officially launched Blu Homes in Boston in 2008, and the initial response wasn’t exactly encouraging. “Everyone thought we were crazy,” McCarthy recalls, pausing to laugh. Her colleagues at the investment firm where she worked at the time gave her a green t-shirt with these words emblazoned on the back: “Starting a housing company in the midst of the greatest housing crisis in known history: Insane.”
Haney and McCarthy officially launched Blu Homes in Boston in 2008, and the initial response wasn’t exactly encouraging. “Everyone thought we were crazy,” McCarthy recalls, pausing to laugh. Her colleagues at the investment firm where she worked at the time gave her a green t-shirt with these words emblazoned on the back: “Starting a housing company in the midst of the greatest housing crisis in known history: Insane.”
But their instincts were on-target and in their case, the target was clearly blue (or Blu). Soon after starting, Haney and McCarthy found their greatest demand was in California. “We sold in 31 states, but 75 percent of our business was in California,” says McCarthy.
A privately owned company, Blu relocated its factory to Vallejo in 2012, and in 2014 moved its corporate headquarters to Mare Island. Since the company launched, Blu has designed and built more than 200 home products for 125 client projects nationally. It offers designs at a variety of price points, ranging from $225,000 to $945,000-plus, with a broad set of available options and upgrades. Home prices are fixed at the time of signing a contract, unlike traditional custom homes, though improvements to the property site to make it “build-ready” may fluctuate. Blu Homes are built according to the same standards builders are required to meet in conventional home construction and are financed the same way as a traditional custom home.
Building with Blu
Once a client approaches Blu with a parcel of land that’s under consideration or already purchased, the process begins. Blu evaluates the land and does a “conceptual design study,” which gives the client all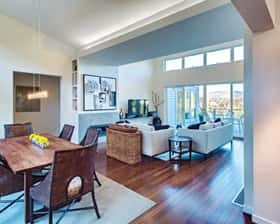 the information needed to start building, such as code and zoning research on the land, an all-in project estimate, drawings of the floor plan and home on the land and more.
the information needed to start building, such as code and zoning research on the land, an all-in project estimate, drawings of the floor plan and home on the land and more.
The company offers six home designs, and its proprietary technology lets clients adapt the design they’ve chosen to create their unique home design online in 3-D and get a full project price for the home. The Breeze collection offers three home styles. The Breezehouse, for example, is one of Blu’s largest homes, with nearly 3,000 square feet, and is an icon for green living. Says McCarthy, “It’s perfect for the Bay Area¾airy with an open interior.” The Breezehouse features a signature butterfly roofline, 15-foot ceilings, three to five bedrooms, two-and-a-half bathrooms and clerestory windows that offer light and space.
The Breeze Aire is a one-story home with more than 1,600 square feet, 13-foot ceilings, two to three bedrooms and up to two-and-a-half bathrooms. The Sidebreeze is a two-story home with about 2,700 square feet, 13-foot ceilings, three to four bedrooms and up to three bathrooms. The Breeze collection also offers home extensions, which can add 400 to 800 square feet to a home. Over the last five years, the Breezehouse and other Blu designs have won numerous design awards, such as from the Pacific Coast Builder’s Show and Architizer, and the company has been recognized in Real Simple magazine, Sunset magazine and others.
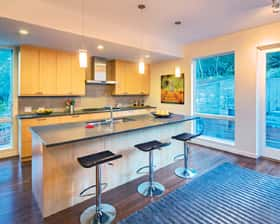 The Element, a one-story home with about 1,200 square feet, features more traditional rooflines and fits easily into more traditional neighborhoods, according to McCarthy. This home design features 13-foot ceilings, a 50-foot wall of glass, two to three bedrooms and two bathrooms. “It’s like a sexy Mini Cooper and super elegant,” she says, adding that her parents are buying one to retire in.
The Element, a one-story home with about 1,200 square feet, features more traditional rooflines and fits easily into more traditional neighborhoods, according to McCarthy. This home design features 13-foot ceilings, a 50-foot wall of glass, two to three bedrooms and two bathrooms. “It’s like a sexy Mini Cooper and super elegant,” she says, adding that her parents are buying one to retire in.
The Balance also offers a traditional roofline. It’s a spacious, single-story home with an open-living design, 2,300 square feet, two to three bedrooms and up to two-and-a-half bathrooms.
Finally, the Origin pod is a self-contained studio-bedroom space with more than 600 square feet and a bathroom. It can be used as a cottage, guest house, in-law apartment, studio, office or other creative living space.
Blu handles all permitting and currently focuses within the 10 counties that make up the Bay Area. The company also offers free-standing garages to match their homes; there are three designs and many optional features. Since Blu Homes appeals to the environmentally minded, built in electric car outlets and roof-mounted solar panel options have proven popular.
Going green for Blu
Blu is committed to the green cause, and it’s evident in the materials it uses and its work habits. Blu homes include solar-ready features to achieve net zero energy status as well as LED lighting, water efficient fixtures and Energy Star appliances (recognized as energy efficient by the Environmental Protection Agency).
One significant difference is how the company insulates its homes. A traditionally-built home typically uses pink fiberglass for insulation, but Blu uses foam insulation on the exterior of their homes and Eco Batt, a high-quality fiber for both thermal and acoustical insulation. “Pink fiberglass loses an enormous amount of energy,” says McCarthy. “We use foam insulation on the exterior of the house and recycled glass batt between the studs so you get double the insulation. The benefit is you use a lot less energy, so it’s more cost effective.”
Blu’s factory-built prefab homes generate only 12 percent waste in material and labor during the building process. This compares to a whopping 57 percent waste in material and labor for traditional construction, according to The Construction Industry Institute. The Blu factory then aims to reuse or recycle for near-zero waste and its structural steel-reinforced building technology allows for more efficient building, shipping and long-term maintenance.
The future of Blu
The expression “true blue” means loyal and unwavering support for a cause, and it aptly expresses the vision of Blu’s founders. “Our goal is to build all net-zero houses by 2018,” says McCarthy. “We’re already ahead of any efficiency goal that’s been set [in the industry] at this time. Our goal is to build thousands of homes and make the customer experience wonderful. We’re not selling just a product but a long term lifestyle.”
While Blu was founded on McCarthy’s and Haney’s vision for beautiful, environmentally efficient homes free of air toxics, there was one other unexpected twist during the course of their work. “Along the way, as we were working on the same range of issues, we realized our values were very similar,” says Haney.
“There was that foundation for a personal relationship that evolved very sweetly as we developed a deeper appreciation for each other,” adds McCarthy. “We’re business partners, but we’re also life partners,” says McCarthy. The two have been together as a couple since 2011.
Meanwhile, their vision for Blu continues to move forward. Blu now employs about 150 including subcontractors and has between $50 to $100 million in its sales backlog. This month, the company is launching an entire new product collection, starting with a new “tiny” home design (named the Lotus), and expects to be building for an environmentally-friendly resort in wine country later this year and into 2017.
What’s on the horizon for Blu in the years ahead?
Says Haney, “We’re building a loving connection between house and land. We care about the natural world and we think beauty matters. We also understand that humans are economic beings, so we want our homes to represent a good investment. Our goal is to continue to improve the beauty and environmental performance of our homes, so more people can comfortably afford them. We’re not perfect, but we’re trying hard, and our customers know we care.”
Zero Net Energy Consumption
A building with zero net energy consumption is known as a zero-energy building, meaning the total amount of energy it uses on an annual basis is roughly equal to the amount of renewable energy created on the site. Zero-energy building is also known as zero net energy (ZNE) building and net-zero energy building (NZEB). As a result, these buildings don’t increase the concentration of greenhouse gases in the atmosphere. Traditional buildings consume 40 percent of the total fossil fuel energy in the United States and European Union and are significant contributors of greenhouse gases.
Indoor Air Pollution
The indoor environment is two to five times more toxic than the outdoor environment, according to the Environmental Protection Agency (EPA). In some cases, indoor air measurements are 100 times more polluted. The International Agency for Research on Cancer and the World Health Organization have concluded that 80 percent of all cancers are attributed to environmental rather than genetic factors. (This includes carcinogenic chemicals, many of which are found in household cleaning products.)
Sources of indoor air pollution include inadequate ventilation, radon, mold, tobacco smoke, and poorly ventilated (or maladjusted) coal, gas, kerosene, oil or wood sources for cooking or heating.
Prefab vs. Modular Construction
What’s the difference between a prefab home and a modular home? A prefabricated building consists of several factory-built components or units that are assembled on–site to complete the home. On the other hand, a modular home consists of modular sections that are constructed in a factory. When the sections are delivered to the site, they’re set on the foundation with a crane and joined together. (Modular homes are sometimes confused with mobile homes, which are also made in a factory. The difference between a mobile and modular home is that, at its base, a mobile home has a concealed trailer frame, axles and wheels.)
JL Modular
Because surprise changes in the weather can severely hamper onsite construction, many firms are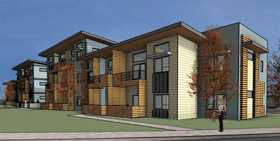 embracing a new trend called modular building. Instead of creating and assembling buildings from scratch at the site, modular building involves shipping premade sections of a building and putting them together like a jigsaw puzzle.
embracing a new trend called modular building. Instead of creating and assembling buildings from scratch at the site, modular building involves shipping premade sections of a building and putting them together like a jigsaw puzzle.
JL Modular, a construction firm in Santa Rosa, recently completed work on a 45,000-square-foot modular manufacturing facility in Windsor. The site takes care of fabrication, carpentry, mechanical, electrical and plumbing systems in a temperature-controlled environment, away from the concerns of bad weather.
Owned by general contractor Jeff Luchetti, JL Modular builds residential apartments, medical facilities and LEED-certified buildings and schools, among others. And because electrical work, gas line and water installation and mechanical systems are performed in-house, production costs remain low compared to outsourcing those services individually.
Previously completed projects in the North Bay include the Thomas Page Academy’s modular classrooms in Cotati, the Binkley and Madrone modular classrooms in Santa Rosa, the Spring Creek Matanzas modular classrooms in Santa Rosa, and the Marin Community School in San Rafael.
The firm also manufactured high-end, made-to-order homes in Mill Valley, Forestville and Tiburon. Able to tailor any building to the customer’s exact specifications without any restrictions to height or length, JL Modular and modular building, in general, are rapidly proving the efficiency of offsite construction projects.
Author
-

Karen Hart is the editor of NorthBay biz magazine, keeping her finger on the pulse of the North Bay, directing content and leading day-to-day operations of the editorial team. An award-winning writer, Karen brings more than 30 years of experience to the position. She is a member of the California Writers Club, and serves on the Journalism Advisory Council at Santa Rosa Junior College. She moved to Sonoma County in 2000, and she’s here to stay.
View all posts



