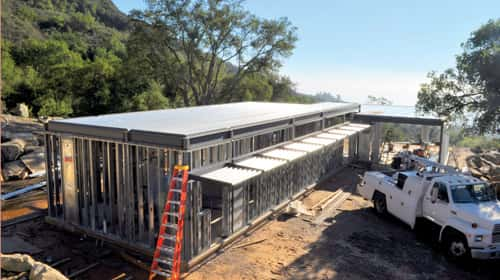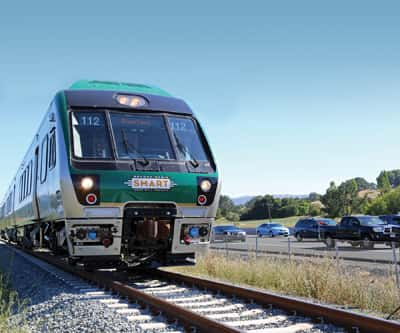Building a new house can be challenging—especially if it’s something you didn’t plan for or expect. It’s a scenario facing thousands of families in Northern California who lost their homes in the wildfires of 2017. And as they begin the process of rebuilding their homes and reclaiming their lives, they have a multitude of decisions to make, from walls and windows to innovative methods and materials that take construction in new directions.
 Simply duplicating what existed before isn’t an option because new regulations have come into force since the original houses were built, and they govern the choices people can make. “One of the biggest changes that occurred between the time Fountaingrove was built and Wildland-Urban Interface regulations,” says Doug Hilberman, AIA, president of AXIA Architects in Santa Rosa. A Wildland-Urban Interface (WUI) zone represents the space between wildland and structures, and California’s updated building code requires builders to recognize the danger it can pose and add features such as fire-resistant exterior walls and spark arresters to houses and create defensible space to serve as a buffer zone around homes. Fountaingrove, most of which was leveled in the October fires (and previously burned to the ground in the 1964 Hanly fire), was vulnerable because it backed into wildland, and houses were close to oak trees that dotted the neighborhood. Coffey Park, also in northeast Santa Rosa but more than two miles away on the opposite side of Highway 101, didn’t have the same conditions, but suffered similar devastation after embers from the wildfires, which can travel long distances, fell on the area. The experience makes fire safety a priority for everyone planning construction in the North Bay, and the result is a focus on both design and materials to satisfy a new consciousness.
Simply duplicating what existed before isn’t an option because new regulations have come into force since the original houses were built, and they govern the choices people can make. “One of the biggest changes that occurred between the time Fountaingrove was built and Wildland-Urban Interface regulations,” says Doug Hilberman, AIA, president of AXIA Architects in Santa Rosa. A Wildland-Urban Interface (WUI) zone represents the space between wildland and structures, and California’s updated building code requires builders to recognize the danger it can pose and add features such as fire-resistant exterior walls and spark arresters to houses and create defensible space to serve as a buffer zone around homes. Fountaingrove, most of which was leveled in the October fires (and previously burned to the ground in the 1964 Hanly fire), was vulnerable because it backed into wildland, and houses were close to oak trees that dotted the neighborhood. Coffey Park, also in northeast Santa Rosa but more than two miles away on the opposite side of Highway 101, didn’t have the same conditions, but suffered similar devastation after embers from the wildfires, which can travel long distances, fell on the area. The experience makes fire safety a priority for everyone planning construction in the North Bay, and the result is a focus on both design and materials to satisfy a new consciousness.
Evolution of design
With fire a primary concern, Hilberman finds that his clients are requesting exterior siding materials made of fire-resistant substances and roofing materials that are metal or Class A, which has the highest resistance to fire. They also want soffit systems that are more closed, so if a fire does occur, embers are less likely to enter and ignite the interior of a structure, causing it to burn from the inside out.
In addition, however, his clients are also taking advantage of the opportunities new construction offers. Though they might be replacing homes they loved, Hilberman has discovered that his clients don’t always want a house like the one they lost, often because lifestyles and tastes change over time. He attended a homeowners’ association meeting recently, and the consensus of residents, who are an aging population, was that they would prefer having living activities all on one floor, which frequently requires a different kind of house. In other cases, people don’t want to replicate the façade they had because it was dated, and they now desire a more contemporary look. “Folks recognized that certain styles on the exterior might have been trends in different time periods,” says Hilberman. Thus, design leads the way. “We let the house evolve based on the owner’s program,” he says, explaining that lifestyle, activities, site, environmental conditions and sunlight are all factors, and he uses those elements as a compass to guide design.
Design and materials are closely related. “They occur congruently,” says Hilberman. “While you’re designing, you’re thinking about basic materials and how they might relate to one another.” Masses might play off each other, and textural materials act in much the same fashion. The economics of construction and physical properties are considerations, and now combustibility is part of the conversation as well. “That’s a natural byproduct of the experience,” says Hilberman, who lost his own home in the Tubbs fire. And as he considers new ideas for his house, he finds that clients are amenable to them, too.
Materials matter
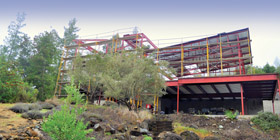 Concerns about fire safety will inevitably affect design and the choice of materials. Hilberman expects deck systems to change, for instance, because natural wood is a hazard. “It’s basically like putting kindling outside your house” he says. He speculates that elevated grades could replace decks, and solid surfaces, such as tile or stone, could replace wood in closed structural systems that prevent fire from finding a fuel source. An example is a home he designed with a 4-foot rock base. Although fire reached the house, it stopped at the rock because it ran out of fuel. “The rock is charred and needs a little scrubbing,” he says, but it prevented the blaze from going farther. He adds, though, that while stone is effective, it’s also expensive and heavy. For that reason, the use of stone is targeted. “You’ll see it around the base of a building as opposed to up in the air,” he says. Stone could make a comeback, nonetheless, along with tile and granite. “I expect more closed-face designs,” says Hilberman, explaining that they provide a skin that’s fire resistant and don’t require any exterior wood
Concerns about fire safety will inevitably affect design and the choice of materials. Hilberman expects deck systems to change, for instance, because natural wood is a hazard. “It’s basically like putting kindling outside your house” he says. He speculates that elevated grades could replace decks, and solid surfaces, such as tile or stone, could replace wood in closed structural systems that prevent fire from finding a fuel source. An example is a home he designed with a 4-foot rock base. Although fire reached the house, it stopped at the rock because it ran out of fuel. “The rock is charred and needs a little scrubbing,” he says, but it prevented the blaze from going farther. He adds, though, that while stone is effective, it’s also expensive and heavy. For that reason, the use of stone is targeted. “You’ll see it around the base of a building as opposed to up in the air,” he says. Stone could make a comeback, nonetheless, along with tile and granite. “I expect more closed-face designs,” says Hilberman, explaining that they provide a skin that’s fire resistant and don’t require any exterior wood 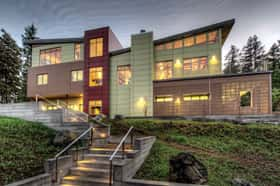 framing. He anticipates more cement board products on exteriors as well.
framing. He anticipates more cement board products on exteriors as well.
The use of steel is also increasing. “We have explored metal studs,” says Hilberman, and he adds that steel provides greater precision for the straightness of a wall and doesn’t settle the way wood does. In addition, it’s a sustainable product with a high percentage of recycled content and has little waste when it’s used for framing. It doesn’t resist seismic events as well as wood, but with construction workers in high demand and pressure to complete houses in a limited time frame, the choice of steel might allow residential construction to move forward more quickly because it would utilize framing crews experienced in steel construction instead of waiting for those who work with lumber to be available.
New directions
Reflecting a growing interest in the use of metal is EcoSteel, a Southern California-based supplier of prefabricated, pre-insulated building materials, which opened an office in Santa Rosa in 2017 and is working in partnership with E West Construction on several North Bay projects.
 Joss Hudson, founder of EcoSteel, explains that one of the key advantages is the steel insulated panel system the company uses for roofs and walls. The concept comes from the commercial refrigeration industry, and he reports it’s the most energy-efficient building insulator on the market. “If you want to build a commercial refrigerating building for frozen foods, you’ll use this technology,” he says. It’s an important consideration because the California Public Utilities Commission is aiming for all new residential construction to be Zero Net Energy by 2020, with actual energy consumed less or equal to the on-site renewable energy a building generates. The short-term focus is the building envelope because better methods of insulation and framing are an effective way to reduce consumption and help meet the standards. EcoSteel’s panels come pre-finished from the manufacturer, and the insulated envelope is on the outside of the building, rather than its more common place between the interior and exterior walls. “It’s the concept of ‘out-sulation,’ not insulation,” says Hudson.
Joss Hudson, founder of EcoSteel, explains that one of the key advantages is the steel insulated panel system the company uses for roofs and walls. The concept comes from the commercial refrigeration industry, and he reports it’s the most energy-efficient building insulator on the market. “If you want to build a commercial refrigerating building for frozen foods, you’ll use this technology,” he says. It’s an important consideration because the California Public Utilities Commission is aiming for all new residential construction to be Zero Net Energy by 2020, with actual energy consumed less or equal to the on-site renewable energy a building generates. The short-term focus is the building envelope because better methods of insulation and framing are an effective way to reduce consumption and help meet the standards. EcoSteel’s panels come pre-finished from the manufacturer, and the insulated envelope is on the outside of the building, rather than its more common place between the interior and exterior walls. “It’s the concept of ‘out-sulation,’ not insulation,” says Hudson.
The panels can be used with any type of foundation, including slabs, retaining walls on hillside lots and pier footings where it’s necessary to spread out the load. Panels are typically fastened to a steel structure, and once they’re installed, they can be finished in a variety of ways. “If you like the way lumber looks, you can have custom finishes applied to our panels,” he says, but it also allows going in the opposite direction, highlighting the steel to create the feeling of a suburban loft if that’s a client’s preference. Steel’s strength also provides design opportunities, such as walls of glass to take advantage of views and cantilevered decks and rooms. “We like to focus on unique and architecturally interesting buildings,” says Hudson. In addition, EcoSteel has adopted a new paradigm of construction—building information modeling, a method of 3-D modeling developed to replace AutoCAD by Revit software owned by Autodesk. It allows a client to see a parametric model that shows all the aspects of a design, giving a comprehensive view of an all-steel, non-combustible home.
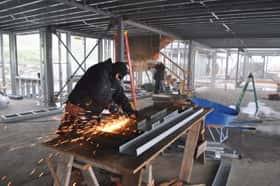 The demand for the construction of so many houses all at the same time could see an increase in modular construction with components produced elsewhere being shipped to the North Bay. NextGen Housing, located in Escondido, offers an innovative building system that is fire-resistant up to 1700˚ F for four hours. It uses a combination of recycled steel beams for framing, and EPS foam walls, from manufacturers in Nevada, Canada and India. A fire-resistant coating consisting of a mesh and one-coat plaster system, is applied to the inner and outer walls, which can be finished to resemble any stucco texture. The components come ready to assemble, with "lego-like" instructions, and are delivered to the construction site, with metal hold-downs to connect the foundation to the roof. Alexx Varga, founder and chief executive officer, knows that building an average house using the NextGen Housing system will take six months, as opposed to the one-and-a-half to two years that conventional construction usually takes. “It is not considered a pre-fab home from a lender’s point of view,” says Varga. As a result, mortgage brokers consider the system modular and will provide a mortgage to the end buyer.
The demand for the construction of so many houses all at the same time could see an increase in modular construction with components produced elsewhere being shipped to the North Bay. NextGen Housing, located in Escondido, offers an innovative building system that is fire-resistant up to 1700˚ F for four hours. It uses a combination of recycled steel beams for framing, and EPS foam walls, from manufacturers in Nevada, Canada and India. A fire-resistant coating consisting of a mesh and one-coat plaster system, is applied to the inner and outer walls, which can be finished to resemble any stucco texture. The components come ready to assemble, with "lego-like" instructions, and are delivered to the construction site, with metal hold-downs to connect the foundation to the roof. Alexx Varga, founder and chief executive officer, knows that building an average house using the NextGen Housing system will take six months, as opposed to the one-and-a-half to two years that conventional construction usually takes. “It is not considered a pre-fab home from a lender’s point of view,” says Varga. As a result, mortgage brokers consider the system modular and will provide a mortgage to the end buyer.
Challenges
Before getting to the point of making decisions on methods and materials, homeowners have to come to terms with the reality of the situation and what works for them. Hilberman says it requires thinking in parallel to look at the cost of rebuilding and make sure it matches a homeowner’s budget. If they decide to move forward, speed becomes a consideration because most insurance coverage pays living expenses for only two years. If a house isn’t completed within the limited target window, it could mean the financial burden of paying rent on one home and a mortgage on another at the same time.
It’s a lot to deal with for homeowners. “I think people are processing it at different stages,” Hilberman says. “It’s a bit like Maslow’s hierarchy.” First people have to decide where they’re going to live, what to do with their property and whether to rebuild or buy a different house. And they have to take finances into consideration and decide whether they’re comfortable with rebuilding, especially if insurance doesn’t cover the full cost.
In the second stage, once they’ve made the decision to go ahead, they begin to ask how they’re going to get through the permit process and what they can do to prevent losing another house to fire. Hilberman reports that the City of Santa Rosa and Sonoma County are trying to review and approve permits in an expedited manner, while a new focus on fire-resistant materials means homeowners have to learn about the choices so they can make informed decisions.
The third stage is just entering the radar screen, but Hilberman believes people will look at what they can do to create a healthier environment and a sustainable project. Photovoltaic systems are a logical choice, and materials such as steel studs and wood from sustainable forests are likely to be considerations. Sonoma Clean Power, PG&E, City of Santa Rosa and others are looking at programs to incentivize rebuild owners to consider enhancing their energy efficiencies towards the 2020 goals of Net Zero Energy.
Hilberman observes that housing in the North Bay is subject to multiple problems. Landslides, fires, seismic and environmental issues are all part of the equation. “My one piece of advice is that there are a number of variables and complexities that should be part of the conversation,” he says. “Hopefully, we only have to go through this once, and it’s important that we do it in a smart manner.” Therefore, don’t rush in any one direction. Talk to professionals, and discuss the pros and cons of various options.
Building a new house requires careful attention to decision-making every step of the way. Each family is unique, and details make a difference, so it’s worth the effort. The right choices will help make a house into a home and create a place to build new memories for years to come.
Where does a house come from
Architects specify a variety of materials for the homes they design—some local, many from sources across the country and others from across the border. Doug Hilberman points out that the North Bay has access to major highways and is close to a major shipping port in Oakland. “Because we’re so linked to the Bay Area, we have access to distributors,” he says, making diverse products readily available. Here’s a look at where materials are sourced:
Concrete. As concrete has a limited shipping radius, there will be challenges keeping up with demand.
Flooring. Most carpet manufacturers are based on the East Coast, but have West Coast distribution points.
Rock. There are a couple of local sources for supplies of regional and broader stone.
Steel. A large amount of steel is recycled from commercial buildings that have been demolished, and some comes from motor vehicles and outdated industrial equipment.
Windows. Windows usually come from California and Oregon. To comply with California codes, most windows will require testing and ratings by the National Fenestration Rating Council (NFRC).
Wood. Most is shipped in, with a substantial amount coming from the forest industry in the Northwest and Canada.
rainscreens
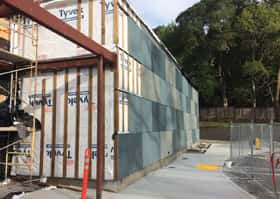 Rainscreens are a developing technology that controls moisture and prevents it from entering buildings. A rainscreen system has an exterior wall that is water resistant, and a small gap behind it separates it from the rest of the wall assembly. It’s effective for moisture control, but the space would act like a chimney, were a fire to occur. “Moisture mitigation and fire resistance conflict with each other,” says Doug Hilberman, who says the problem came to light with a new awareness of the need for fire-resistant construction.
Rainscreens are a developing technology that controls moisture and prevents it from entering buildings. A rainscreen system has an exterior wall that is water resistant, and a small gap behind it separates it from the rest of the wall assembly. It’s effective for moisture control, but the space would act like a chimney, were a fire to occur. “Moisture mitigation and fire resistance conflict with each other,” says Doug Hilberman, who says the problem came to light with a new awareness of the need for fire-resistant construction.
Author
-

Karen Hart is the editor of NorthBay biz magazine, keeping her finger on the pulse of the North Bay, directing content and leading day-to-day operations of the editorial team. An award-winning writer, Karen brings more than 30 years of experience to the position. She is a member of the California Writers Club, and serves on the Journalism Advisory Council at Santa Rosa Junior College. She moved to Sonoma County in 2000, and she’s here to stay.
View all posts


