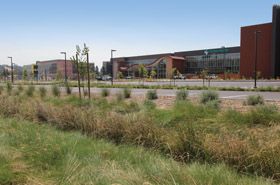 Operating an energy-efficient hospital is a major goal for Sutter Health.
Operating an energy-efficient hospital is a major goal for Sutter Health.
Green building practices have become common these days, as everyone is more aware that the objective should be to build structures that are environmentally responsible and support human health. But when you’re in the business of health care and set out to build a hospital, it only makes sense to step it up a notch higher.
“The science of healing intersects with the environment,” says Lisa Amador, strategy and business development executive with Sutter Health. “There’s a paradigm shift in how hospitals are operating and being developed.”
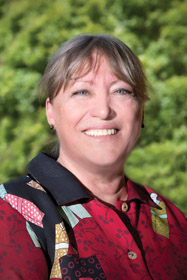 Creating healing spaces for patients and their families is a big focus in the health care industry these days. “Environment of care impacts the nervous system to restore health. When the body is able to find balance, one feels a sense of well-being and healing comes,” explains Gayle Swift, a registered nurse and special projects consultant for Sutter Health.
Creating healing spaces for patients and their families is a big focus in the health care industry these days. “Environment of care impacts the nervous system to restore health. When the body is able to find balance, one feels a sense of well-being and healing comes,” explains Gayle Swift, a registered nurse and special projects consultant for Sutter Health.The challenge is that creating a healing space that promotes well-being and is energy-efficient is a costly and formidable task. “A knowledge of how built space can affect mood and physiological responses—and how those, in turn, can affect the health of patients and staff—could provide the evidence and motivation for funding the construction of spaces that foster emotional and physical health,” writes Esther M. Sternberg, M.D., in her book, Healing Spaces: The Science of Place and Well-Being. “Resistance to implementing such advances today stems not only from ignorance and entrenched dogmas, as it did in the 19th century, but also from the high cost of building and technology.”
That’s why Sutter Health took a proactive approach when it set out to build a hospital 10 years ago. “We met with design architectural firms, health care designers and general contractors to develop a prototype design for a hospital that supported patient-centered care, energy efficiency and met California’s seismic safety laws,” says Tom Minard, senior program manager of facility and property services at Sutter Health.
Hospitals and energy consumption
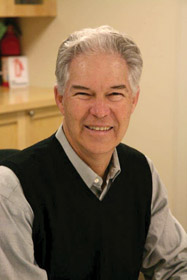 Running a hospital takes a lot of energy. “Hospitals, by nature, aren’t energy-efficient buildings,” says Les Peterson, president of Peterson Mechanical. “Keeping a clean environment costs a lot of energy. All mechanical systems—air, water and medical gases—must be heavily purified, certified and tested to ensure infectious control in a hospital environment.”
Running a hospital takes a lot of energy. “Hospitals, by nature, aren’t energy-efficient buildings,” says Les Peterson, president of Peterson Mechanical. “Keeping a clean environment costs a lot of energy. All mechanical systems—air, water and medical gases—must be heavily purified, certified and tested to ensure infectious control in a hospital environment.”Peterson Mechanical worked with Sutter Health as a prime mechanical subcontractor early on to help design an energy-efficient hospital. “The high cost of energy, now and in the future, is directly related to the cost of health care,” adds Peterson. “Maintenance and energy costs are high, but by designing properly with the latest technology, we can help reduce cost increases to the health care system.”
“It’s important for hospitals to reduce energy consumption,” adds Kristi Ennis, a sustainable design director for Boulder Associates, an architectural firm (with offices in Colorado, California and Texas), that managed the LEED process for the new hospital construction project. “When a hospital reduces energy by 20 percent, it has a bigger impact than a home reducing its energy use by 90 percent,” she says.
The new Sutter hospital will be using 100 percent outside air, for example, which is proven to be more effective in reducing infections in patients. To keep energy consumption down and to add redundancy to eliminate down time, Peterson Mechanical installed small fans (rather than large ones) in “fan walls” to control air flow more efficiently.
Going green
Every aspect of the new hospital was designed using green building practices and a focus on health to support the well being of patients, families and employees, as well as people in the community.
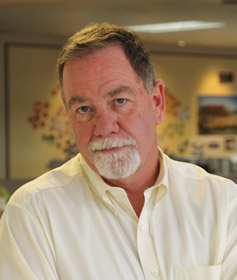 “Sutter Health has sustainability guidelines and is directed to construct sustainably green buildings,” says Tom Minard, senior project manager. “A hospital runs for 50 years, so you want it to be efficient. We built with the intent to be LEED-certified. As we progressed [in the construction process], all decisions were made aiming for a Silver LEED certification.”
“Sutter Health has sustainability guidelines and is directed to construct sustainably green buildings,” says Tom Minard, senior project manager. “A hospital runs for 50 years, so you want it to be efficient. We built with the intent to be LEED-certified. As we progressed [in the construction process], all decisions were made aiming for a Silver LEED certification.”The hospital will seek certification this autumn, according to Minard. “We know we’ll meet LEED Silver certification, but there’s a high probability we’ll meet LEED Gold certification for a ground-up full hospital,” he says. If that happens, Sutter Santa Rosa Regional Hospital will be the first hospital to attain “ground-up” LEED Gold certification in California. (See “What’s LEED?” below.)
During the construction process, the design teamused the most sustainable products that could be found for all building materials, including doors, windows, motors, fans, carpets and paint as well as tables and chairs. The objective was to buy products with low volatile organic components (VOCs). And while recycled content materials were used in the new hospital, Boulder Associates, which specializes in designing health care facilities, considered durability to be a top priority, since a hospital must operate 24 hours per day, seven days per week.
“We made the investment to buy products that are environmentally sustainable,” says Minard. “We paid more up front, but over 30 to 50 years, we’ll save operationally.”
The aesthetics of the hospital and well being of patients and their families was also a major consideration, as the design planning team recognized that comfort and ease supports the healing process. “By incorporating healing gardens, private spaces [rooms], nutritious foods and art, we improve the patient-family experiences and the healing process,” says Amador.
Energy and fuel cell technology
Operating an energy-efficient hospital is a major goal for Sutter Health, and it’s doing so in two important ways. First, Sutter Health is participating with PG&E in its Savings by Design program. As a result, it will implement energy-efficient lighting, heating, cooling and power systems and benefit operationally from a revolutionary building management system that can monitor and control humidity, air flow and exterior lighting. Depending on the use at certain times of day, the new hospital may be sending power back to PG&E.
And second, the new hospital will be using fuel cell technology, developed by Bloom Energy, based in Sunnyvale, Calif. Fuel cells create electricity from natural gas without combustion, thereby reducing carbon emissions. Here’s how it works: Fuel cells convert fuel into electricity through a clean electro-chemical process rather than dirty consumption. Fuel cells operate like batteries, except they always run as long as the fuel is provided.
Bloom fuel cell technology differs from previously developed fuel cell technology in three ways. First, Bloom cells are lower in cost since the cells use a common, sand-like powder for internal ceramics (rather than platinum). Second, Bloom cells convert fuel into electricity at nearly twice the rate of other technologies. And finally, Bloom cells are capable of using either renewable or fossil fuels. The fuel cell runs 24/7 and the hospital will generate excess electricity at night that will be sent back into the power grid.
The fuel cell will produce up to 70 percent of the hospital’s power needs with no greenhouse gases produced, according to Minard. What’s more, the fuel cell technology will have paid for itself in six years.
Water system
Another interesting feature of the new hospital is that it will own and operate its own water system for all potable (drinkable) water, irrigation and fire protection needs. “Having and operating our own water system will cost the hospital less than if the buildings were served by the local water company,” says Minard.
Engineered to continue operation uninterrupted by natural disasters, especially earthquakes, the onsite system includes two water wells that run 600 feet deep.The water will be pumped from the wells into the hospital’s water treatment building, located behind the hospital. The raw water from the wells will be treated, stored and then pumped into the hospital for all potable uses. Treated water quality will meet state and federal requirements, and the hospital has hired a state licensed water system company to operate and maintain the system.
The water wells and treatment building are connected to the hospital’s emergency generators. In the event of an earthquake and loss of power, the hospital will be operational and won’t need to rely on the community water system.
To conserve water, the hospital will use low-flow toilets, sinks and shower fixtures to reduce potable water use. In addition, the hospital will feature an elaborate storm water system to capture roof water as an additional resource. “The hospital’s 25-acre site is a model for storm water compliance and is state-of-the-art,” says Minard. Storm water from the hospital’s roof will be diverted to bio-swales to channel runoff water into landscaped areas, naturally filtering the water, reducing the amount entering the storm drain system and recharging the underground aquifer. (See “Saving H2O,” below.)
As for fire protection needs, the hospital will have its own stand-alone fire suppression system. The fire hydrants surrounding the hospital and medical office building will be supplied with water, stored in six underground tanks that hold a total of 350,000 gallons. There will be two massive fire pumps, each capable of providing enough water pressure to all the fire hydrants around the site as well as the internal sprinkling system.
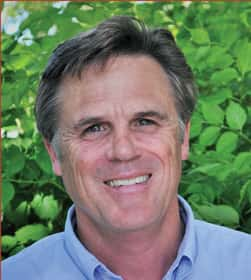 Landscaping and gardens
Landscaping and gardens
The landscape and gardens surrounding the new hospital are designed to be sustainable and aesthetically pleasing. Quadriga Landscape Architecture (with offices in Santa Rosa, San Francisco and Sacramento) designed them to feature native vegetation and drought-tolerant plants while preserving existing trees that comprise 72,952 square feet of tree canopy. “There are some tremendous views [from the hospital], so a rhythm between the trees leaves a longer view from some hospital rooms,” says Bill Mastick, principal with Quadriga Landscape Architecture and Planning.
The landscape includes 145 new evergreen trees and about 800 deciduous trees. The trees along the perimeter of the property include redbud, Manzanita and buckeyes. “We concentrated on using valley oaks and coastal live oaks for shade value and storm water management,” says Mastick. What’s more, the grounds were designed to reduce heat islands, stabilize microclimates on the property throughout the year and retain and filter storm water runoff.
Evergreens are used as a screen between existing homes on the east side of the property and the site as well as along Highway 101. All plantings will require low supplemental water after they’re established, and vegetated swells will feature a mix of plant species including non-mown native grasses that can tolerate periods of excessive rain and drought.
There are three contained gardens, featuring stucco walls, terraces and stone water features, which are located on either side of the main hospital entrance. The gardens are positioned to shield the parking lot from view, yet are visible from inside the hospital from corridors, along large window walls. The gardens provide tranquil settings where people can relax, enjoy a meal or have a quiet moment. Irrigation systems supporting these gardens are designed to conserve water, minimize overspray and runoff. The gardens offer space for privacy, to linger and explore an extensive botanical pathway.
A transportation master plan
Sutter Health is also doing its part to encourage employees to carpool and take mass transit while also accommodating those who wish to bike to work once they move into the new location. “We’re implementing a robust transportation plan,” says Minard.
A transportation systems master plan was designed to increase carpooling and the use of high-occupancy vans for employees and reduce impact on local access roads. There will be special reserved parking spaces for employees who carpool. And for employees who choose to bike to work, there will be covered, lock-accessible parking spots and a locker room for employees to shower and change. The hospital parking lot will also feature two electric vehicle-charging stations.
To encourage employees to take advantage of these programs, the hospital will offer free car washes for carpoolers and free bus passes. When the SMART train system in Santa Rosa is completed in 2016, a shuttle will be provided from the nearest station to the hospital.
Healing spaces for 21st century care
As the finishing touches are made to the new Sutter Santa Rosa Regional Hospital, which opens October 25, special design features are being incorporated to promote healing and reduce stress.
“We wanted to create a hospital that provides a deep welcome and refuge for all who come. The design is intended to connect our patients with the beauty of our unique location,” says Swift.“When entering the doors, the space naturally draws you into an inner ease, calm and peace.
“We wanted to create a physical structure that incorporated the beauty that surrounds us. Through attention to the patterns of line, color, space and lighting, the hospital connects us to the energies that support healing, well-being and spiritual connection. The design of our hospital reflects who we are and our integral relationship with our community to support the restoration of health and well-being for all we serve.”
What’s LEED?
Leadership in Energy and Environmental Design (LEED) is a set of rating systems for the design, construction, operation and maintenance of green buildings, homes and neighborhoods.
Developed by the U.S. Green Building Council (USGBC), the goal of LEED is to help building owners and operators be environmentally responsible and use resources efficiently. From 1994 to 2006, LEED grew from one standard for new construction to a comprehensive system of interrelated standards, covering all aspects of the development and construction process.
Under the current LEED rating system—known as LEED 2009—there are 100 possible base points distributed across six credit categories, including: Sustainable Sites, Water Efficiency, Energy and Atmosphere, Materials and Resources, Indoor Environmental Quality and Innovation in Design. Today, buildings can qualify for four levels of certification: Certified (40 to 49 points); Silver (50 to 59 points); Gold (60 to 79 points); and Platinum (80 points or more).
Many U.S. federal agencies as well as state and local governments require or reward LEED certification.
Saving H20
It takes a lot of water to run a hospital, and the new Sutter Santa Rosa Regional Hospital is expected to use about 45,000 gallons of water per day. That’s why the hospital took action so its water needs wouldn’t impact the availability of community water or increase the amount of wastewater in the area.
Sutter Health, along with the Sonoma County Water Agency, completed a High Efficiency Fixture Direct Installation Program to significantly reduce potable water use in the community. As a result, the hospital worked with the Airport/Larkfield/Wikiup Sanitation Zone to develop and implement a community-offset program that would eliminate any impact of the new construction on the existing sanitation system. Sutter Health paid to replace older plumbing fixtures in the community with new, high-efficiency models that are expected to reduce the consumption of more than 26,000 gallons of water per day.
There will be a “net zero” increase in water use or sewage generation for the Larkfield community, according to Tom Minard, senior project manager of facility and property services at Sutter Health. “There’s been no increase in wastewater by providing Larkfield residents with low-flow fixtures,” he says. The wastewater treatment plant has already noted a significant reduction in water flow, letting the new hospital open without impact on the area.
Author
-

Karen Hart is the editor of NorthBay biz magazine, keeping her finger on the pulse of the North Bay, directing content and leading day-to-day operations of the editorial team. An award-winning writer, Karen brings more than 30 years of experience to the position. She is a member of the California Writers Club, and serves on the Journalism Advisory Council at Santa Rosa Junior College. She moved to Sonoma County in 2000, and she’s here to stay.
View all posts



