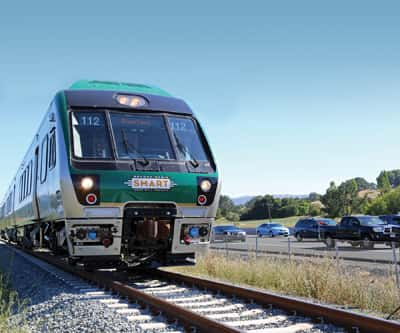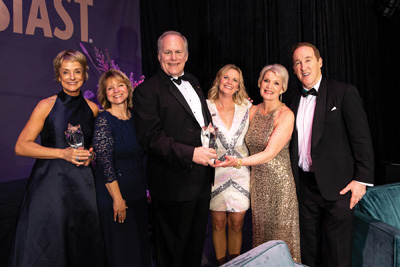As an architect committed to responding to contemporary challenges, I constantly gather the most innovative ideas and apply them to my work. Just over a year ago, I became a LEED accredited professional, and I recently helped finish the first phase of the Hall Winery in St. Helena, which received a LEED Gold certification.
Then in January 2009, I learned of the Passivhaus standards—a way to achieve deep energy reduction by approximately 70 percent (and that’s prior to considering photovoltaics or solar thermal hot water systems). In April, I attended the 13th annual Passive House Conference in Frankfurt, Germany, and it provided an opportunity to listen to Dr. Wolfgang Feist, a physicist and cofounder of the Passivhaus Institute.
Passivhaus acts as an integral system. When continuous insulation, optimal solar orientation, shading, airtightness, a well-balanced ventilation system, energy-efficient appliances and lighting fixtures come together, they create a positive, symbiotic system. Of course, this system only works when the right proportions, the use of natural light and general appeal to all senses are properly achieved.
During the conference, North American architects felt a mixture of frustration and encouragement. The majority of the products at the Expo weren’t available for purchase in North America, but there was an overwhelming sense of the potential for American growth and innovation. The Passivhaus standards are more attractive than conventional building for the following reasons:
Architecture isn’t compromised.
Passivhaus architecture isn’t limited to a particular style, shape or program. All the creativity and energy that an architect brings to a project is simply enhanced.
Lifecycle costs are lower.
The long-term benefits of selecting durable products, moisture-free construction and reduced energy use quickly offset any initial costs and provide a higher rate of return on investment.
Comfort levels are higher.
A Passivhaus improves the temperature, avoids drafts and significantly reduces exterior noise.
Indoor air is healthier, with a lower particle count.
An innovative heat or energy recovery ventilation system constantly brings in fresh air at a rate six times greater than the current code requires.
Energy supply is significantly improved.
If the occupied building is using 90 percent less energy, spikes in energy costs won’t greatly affect a monthly budget. Operating costs become more predictable.
The solutions are reliable and predictable.
Passivhaus solutions have been tested in practice for 18 years. In 1991, a multifamily dwelling in Darmstadt, Germany, became the first constructed Passivhaus. Katrin Klingenberg designed the first certified house in America, which was built in 2003 to complete a 1,200-square-foot home in Urbana, Ill.
One of my motivating factors to learn more about Passivhaus standards is a current retrofit of an existing house in Sonoma. The homeowner, contractor and the entire building team are committed to meeting the stringent standards of Passivhaus. There’s a general excitement of striving to build to a higher standard and showcase how we can make a difference in all sorts of structures, including affordable housing, retirement centers, multifamily dwellings, office complexes, schools and dormitories. Our office also works extensively in the wine industry, and I believe there are some unique opportunities in that industry as well.
Affordable Comfort (ACI) and Pacific Gas & Electric (PG&E) are sponsors of the newly developed Thousand Home Challenge (THC), which was designed to create mechanisms for reducing the total energy consumption of existing homes by 70 to 90 percent by using a “performance-based systems” approach and readily measurable home performance metrics. I believe the Passivhaus standards are the perfect option to achieve these goals.
California has adopted a new green building code, and each jurisdiction is adopting its own specific criteria to work in conjunction with the state. Many cities have adopted a minimum criteria of LEED Certified (followed by Silver, Gold and Platinum certification) for new commercial developments, but the Passivhaus, net zero and carbon neutral are all achievable today for new construction and renovations.
Currently, the United States’ per capita annual energy consumption is 12,000 watts; Western Europe’s is 6,000 watts. Neither is sufficiently sustainable—the worldwide goal is 2,000 watts, which would lower the carbon dioxide emission to one ton per capita.
Change must occur to sustain economic growth. But it’s important not to abandon our current appreciation of aesthetics, creativity and comfort. To reach these milestones and create sustainable models, we’ll need to use all the best ideas. LEED and Passivhaus standards should be used as a hybrid to achieve the best results. Only then will we truly reduce carbon emissions to an absolute minimum. LEED has contributed to many areas of architecture, including sustainable site development, water efficiency, materials, resources and indoor environmental quality. But in dealing with energy efficiency, we must strive for far greater standards than the United States Green Building Council has outlined. We must combine all the best ideas and create a hybrid system in which humans and the environment can thrive together.
Jarrod Denton, AIA, LEED, AP, is an architect with Lail Design Group (LDG) in St. Helena. His jobs have included a wide range of residential projects, from remodels of high-end estates and wineries to energy consultation in California, Oregon, Hawaii and Costa Rica. You can reach him at (707) 963-1565 or jarrod@laildesign.com. For more information, visit www.laildesign.com.



