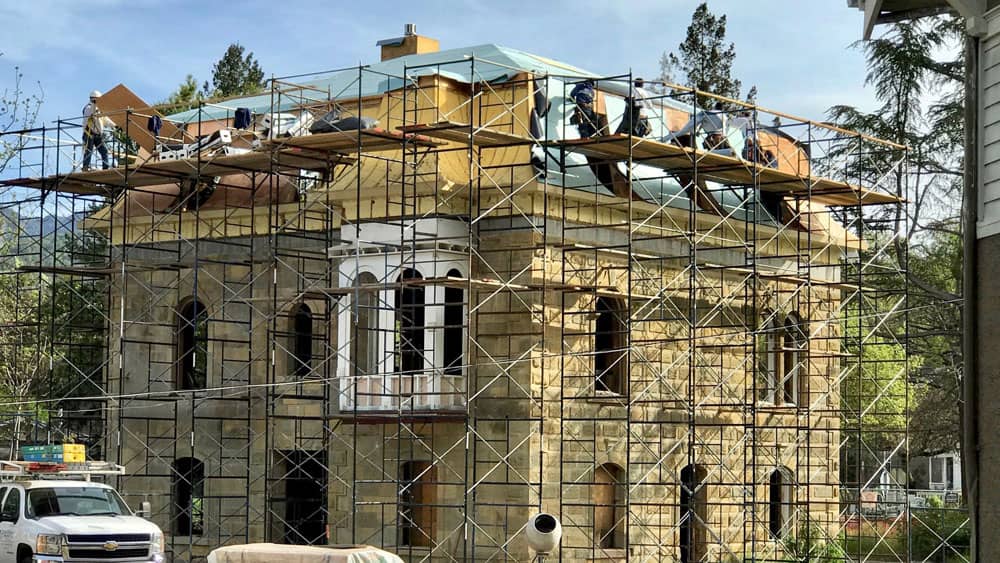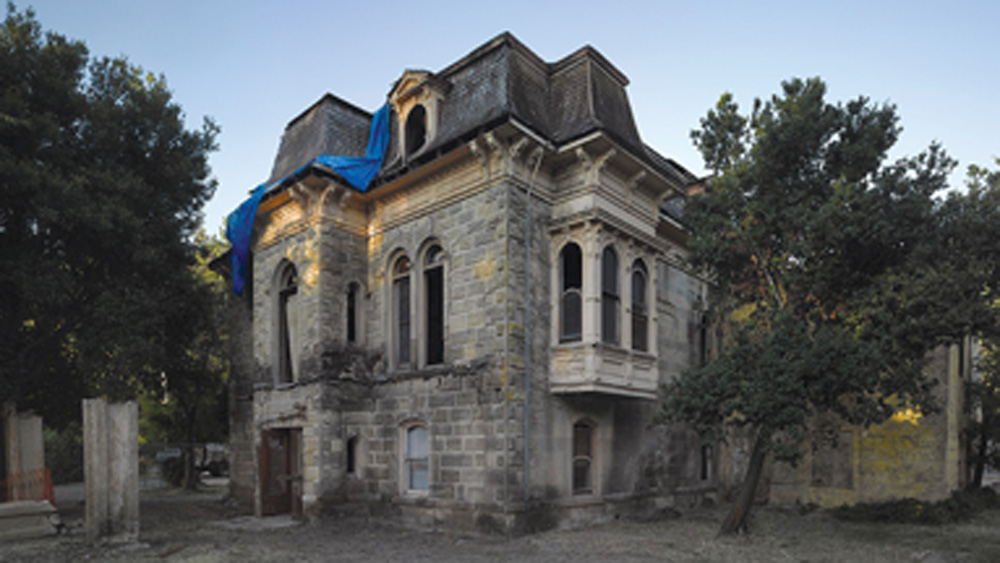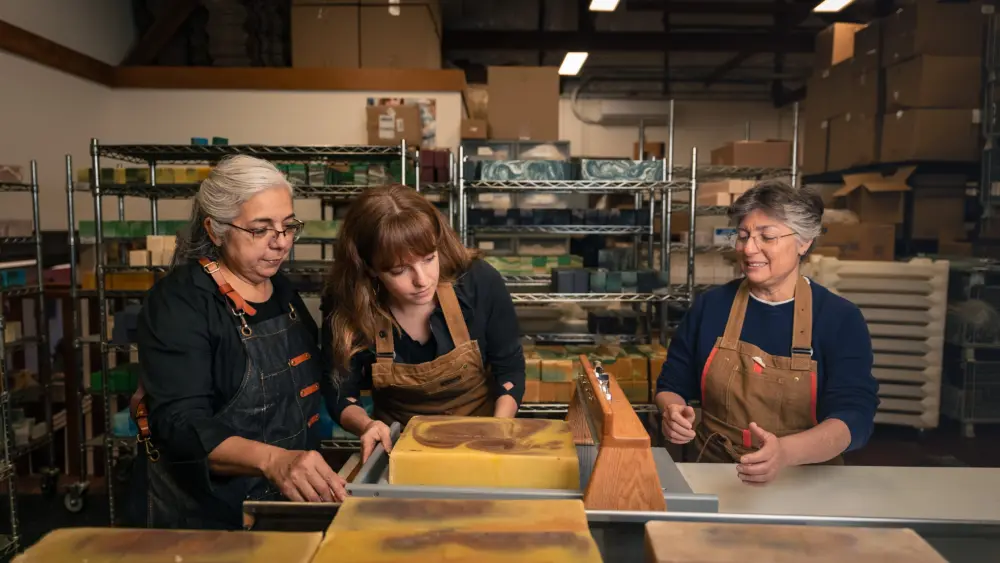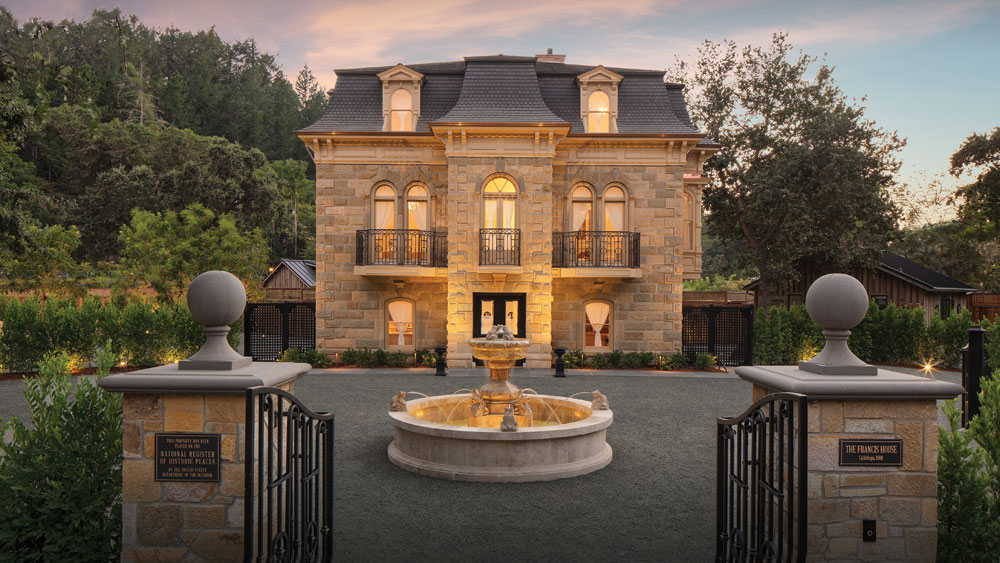
Calistoga’s ugly duckling is no more. An elegant swan now takes her bows.
In a magnificent transformation, The Francis House—once a major eyesore and a perpetual headache for its neighbors and the Calistoga City Council—is now a stately luxury inn, earning a place on Architectural Digest’s prestigious list of best-designed hotels and commanding nightly room rates between $500 and $700.
The metamorphosis of The Francis House—better-known locally as the old Calistoga Hospital—is due to the blood, sweat and tears of Dina and Rich Dwyer, who bought the property in 2015, just weeks before the city planned to release a wrecking ball to demolish decades of neglect. The Dwyers, from San Francisco, then spent three-and-a-half years accomplishing what no one thought was possible, returning the grand dame to glory.
Early beginnings
Before launching into the renovation, it’s worth some time to set the stage for how important this project was for the people of Calistoga. In Rich’s words, the house “was the roughest, most difficult thing for this town.”
The house was built by James H. Francis, a local merchant, rancher and owner of a silver mine, in 1886.
During the same year, Coca Cola was invented and the Statue of Liberty was dedicated. Francis built the house in the French Second Empire style, using local stone and sparing no expense. He lived there for the last five years of his life. Upon his death in 1891, the house was sold to Col. Myron E. Billings, who fought in the Civil War, and his wife, Delia. Billings was a Justice of U.S. Criminal Courts, served as Calistoga’s city attorney and used the house for his law offices as well as his home.
Billings died in 1918 and the house was rented to a local nurse, Mabel Martin, who turned the home into Calistoga Hospital. She later married a local minister and widower, C.L. Peterson, and together they operated the hospital until the mid 1940s. During the Peterson’s tenure, several outbuildings were added. Afterward, the hospital changed hands several times and was eventually purchased by Jack Oughin and Jack Lambrecht. Lambrecht sold his interest in the hospital to Oughin, who operated it until 1964, when it was closed and abandoned. The state revoked its license in 1965.
In 1970, a gentleman named Donald J. Selvey purchased the hospital and its outbuildings, including a bungalow on the corner of Highway 128 and Spring Street. And that was the beginning of a sad and sorry plight of the property.
The legend grows
For the next 35 years, under Selvey’s ownership, the property was vacant and used for storage.
“The guy was a hoarder,” explains Rich. “He had so much stuff inside it that it caught on fire. At one point, there were 19 cars stored here. He even buried some of the cars so he could park more on top of them.” Over time, locals started using the property as a defacto dumping ground as well.
Despite its condition, the old hospital was added to the National Register of Historic Places in 1979 because of its significant architecture.
Selvey was constantly at odds with neighbors and the city over conditions at the property. As it decayed, the second floor and stairs fell in. One of the hallmarks was a toilet on the second floor, still anchored to a wall and hanging in the air. The old hospital became a gathering spot for kids on truth-or-dare kind of missions, says Rich. “Halloween was especially fun, it seems. There were always things going on.” Rich admits he was a bit scared the first time he walked through. “It really looked like it was going to fall down. I reached down to pick up a rock and two bats flew out. That’s perfect, right?” he asks.
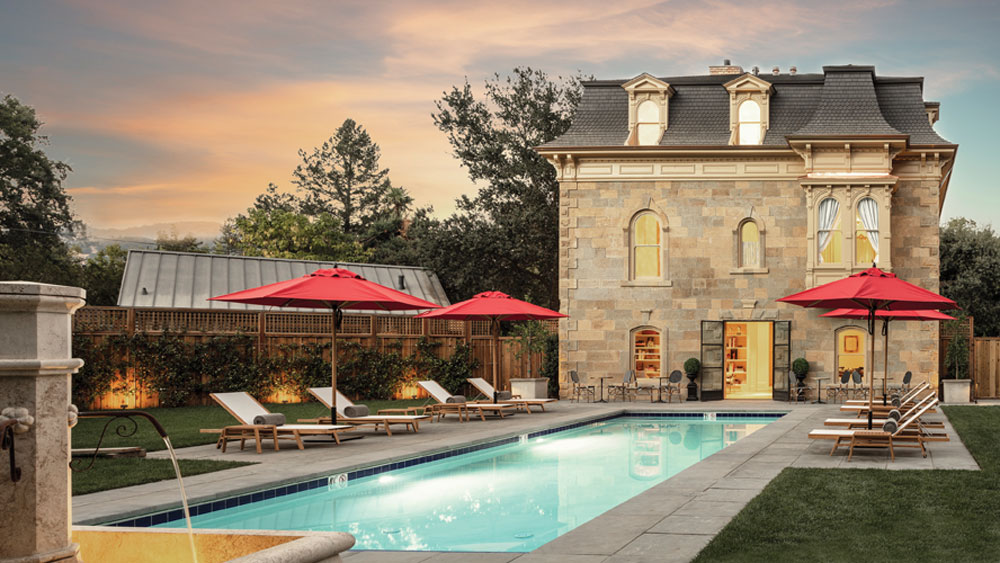
Selvey was notorious for entertaining suitors who wanted to buy the place, leading them on and then dumping them at the last minute. The last time he did that resulted in a lawsuit and court arbitration, which enabled Napa developer Neil Schafer to purchase the property for $650,000, minus $83,131 in attorney fees and court costs, plus three parcels of land he had to hand over to Selvey (two in Napa County and a mobile home park in Burney, Calif).
It was 2007, and the people of Calistoga were relieved. Schafer’s plans to build a luxury resort would finally end the nuisance. But one year later, The Great Recession would halt and eventually extinguish Schafer’s dream.
For seven years the Calistoga City Council entertained proposals, but nothing came to fruition. The townsfolk became more and more uneasy and the city began the process to have it torn down, despite its place on the National Register of Historic Place.
Then one fateful day in 2014, Dina found the property online, in her continuing search for properties to develop in Napa Valley. Richard told her to call the agent, but remarked, “There is a reason why nobody did anything with it for 52 years.”
Serendipity
Dina and Rich were a perfect match for the project. A native of the Philippines, Dina managed her family’s export business and earned a degree in interior design from the prestigious Parsons School of Design in New York City. She has designed and managed several residential, hospitality, medical and retail projects in the U.S. and abroad. Rich, meanwhile, was a seasoned builder and home remodeler, working on some of the finest residences in Hillsborough and Silicon Valley.
Rich describes their work approach in a sentence: “I am the hammer, and she is the brains.”
And The Francis House wasn’t their first remodel. Together, the couple had remodeled their own house in San Francisco’s Potrero Hill neighborhood, which was at one time an old speakeasy.
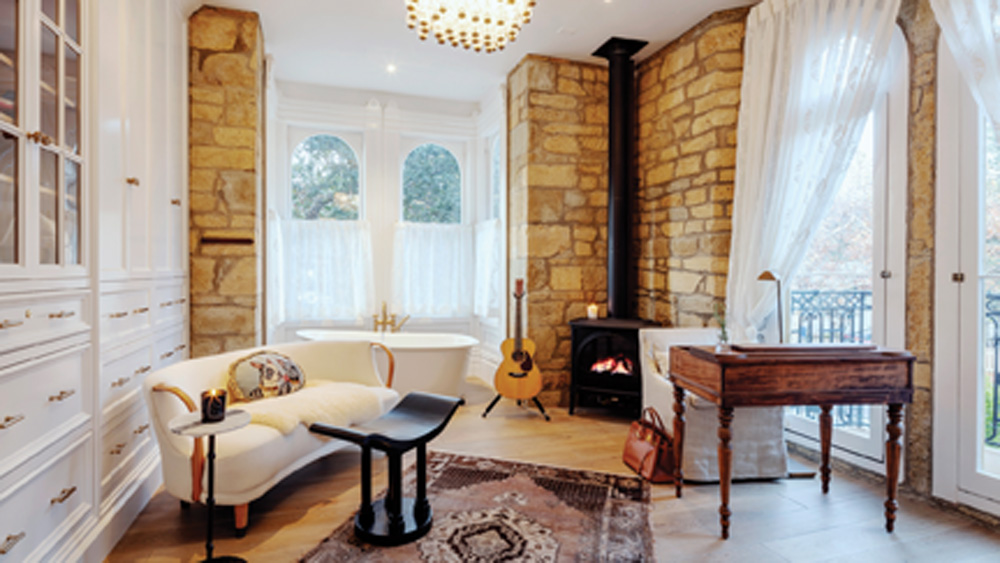
“She bought a stove, and we did the house around it,” he laughs. But he admits that when his wife showed him a picture of The Francis House online, he was taken aback. “I thought, Oh. My. God. It’s such a dump!”
But the fact that it was in near ruins turned out to be an advantage, he believes.“It was good because I could design it the way I wanted to,” he says.
The first order of business, after a major cleanup and debris removal, was to determine what could be salvaged. Much of the exterior could be resurrected. They were able to save the wood trim on the outside of the windows. “It was old-growth Redwood that we took out by hand and redid,” Rich says. They also were able to save the stone walls. “We took all the grout out that we could, then we put in 18-inch bolts every two feet, all the way around. When we re-grouted, we used structural grout.”
The stone walls are 21 inches thick, and the foundation is five feet thick. Once the four exterior walls were stabilized, the Dwyers put the inn’s common areas on the first floor and built a new building inside the old building for the top floors, where they live and guests stay. The common areas have exposed stone walls; the upper floors have Level 5 sheetrock, the highest possible.
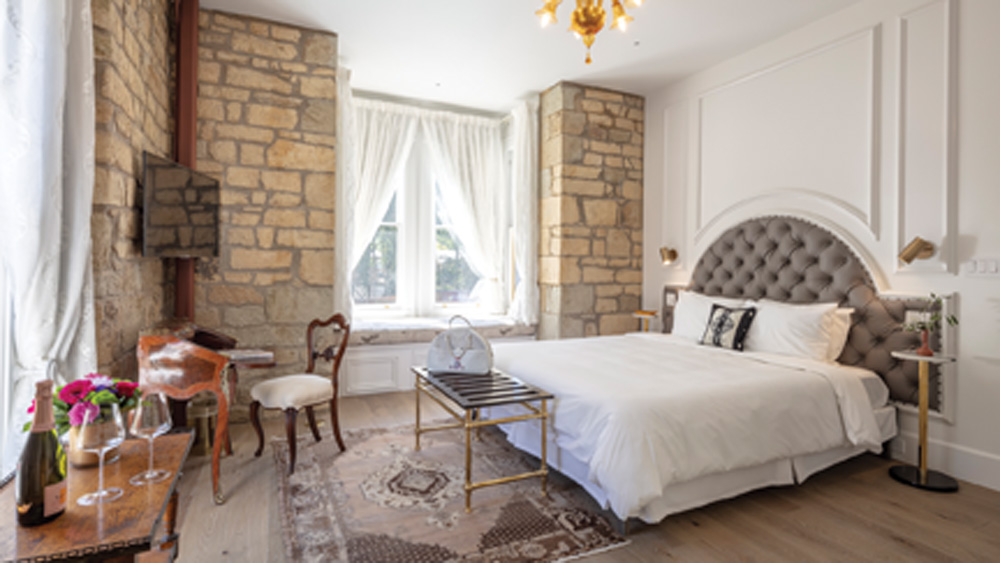
“We say the walls tell the story,” Rich explains. The inn now feature seven bedrooms and seven full bathrooms. The Dwyers set aside five of the bedrooms for guests. The downstairs common area includes an office, a living room, a kitchen, a dining room, a pantry and a half-bath. For the ease of hauling luggage, an elevator was added.
Casual elegance
Dina executed a design scheme that is casually elegant, nothing gaudy or overly ornate. Just tasteful, carefully chosen pieces, says Rich, and every one of them has a story. “My wife is a consummate hunter for pieces. Some are from our travels; some she finds online.”
One deliberate touch is an antique chandelier (rewired, of course) in every room in the house.
In the living room, there’s also a beautiful marble fireplace of pretty fine pedigree.
It’s from a 19th-century home, torn down in the Hancock Park neighborhood of Los Angeles in 1969, and the home where Peyton Place, an ABC prime time soap opera, which aired from 1964 to 1969.
Dina found the fireplace online, sold by a woman who bought it before the house was leveled. “If you saw the house, you would be appalled that they tore it down,” says Rich. When the fireplace arrived at The Francis House, it was in 10 pieces. Looking at it, it appears seamless.
The glass-and-wood double front doors open into the main hallway that connects the common areas. The back double doors lead to the pool area. Open both sets of doors and you see a whimsical frog fountain in the front circle driveway and an additional fountain at the end of the pool. “It’s nice symmetry,” Rich opines.
Landscape artistry
As for the landscape, the Dwyers wanted to emphasize the feel of France. “What we tried to do here is take you back to the south of France 150 years ago with a gravel driveway and motor court,” says Rich. “Obviously, they didn’t have cars back then, but we wanted to stay with a French feel for the entire place.”
They planted English Cherry Laurel trees, which rapidly create hedges, on the perimeter of the property for privacy.
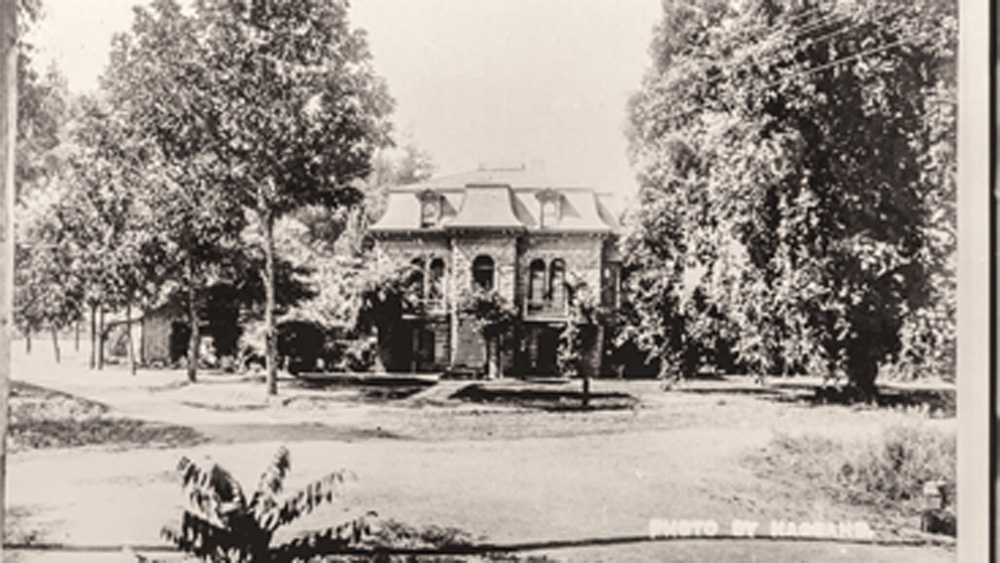
“I made a terrible mistake a year ago last August,” Rich says. “The hedges were doing so well, I decided to trim them back. Then I realized they don’t grow after August. So from August to May, I had these naked hedges. I was ready to pull them up and start over. I thought I had screwed up that bad.”
Because The Francis House was built at a 45-degree angle on the lot, Rich and Dina created spaces, which allow guests to enjoy the outside without being in direct conflict with other activities underway.
“I put in a beautiful fire pit area, where people can eat breakfast outdoors,” says Rich, who notes that during these pandemic times, the area is getting more use. There is also a pool house and an outdoor spa, plus a fruit and vegetable garden and parking facilities. In one nook of the yard, the Dwyers are installing four Tesla batteries to store energy from the solar panels atop their carport.
“I can run the place off solar during the day and at nighttime I can run it on batteries,” Rich explains. A well on the property, leftover from old times, provides water for landscaping.
While he says it’s impossible to get LEED certified, both he and Dina are advocates of a green lifestyle.
One of the couple’s recent additions is a tennis court with the most realistic artificial turf imaginable. “It’s less about business and more about me,” Rich admits with a smile, as he likes to play tennis. However, it also has proven to be quite popular with guests.
The tennis court is also modeled after classic European tennis courts, with one smart modification. “If you go to old estates in Europe, they have a big hedge around the whole thing (tennis court). Problem with those is you lose two cans of balls every time you play, because the balls get lost in the hedge,” he says.
So Rich planted more English Cherry Laurel trees and constructed a wire fence in front of them.
“My theory was that the trees will grow through the fence, so you won’t see the fence, but the fence will stop the balls from going into the hedge,” he explains. And it worked.
Accolades
The transformation of The Francis House took more than three years, and there were hiccups along the way. Dina sometimes found it challenging to work within the guidelines and requirements set forth when a structure is on the National Register of Historic Places. And the couple was more than halfway finished with construction when the Tubbs Fire swept through in 2017.
Calistoga was evacuated, but the Dwyers stayed.
“I had an X in my driveway. There were about 10 of us in town that stayed. You know, even the fire chief said he would do the same thing. I went and bought a 300-foot fire hose,” Rich says. But thankfully, the fire never reached them.
During the three-plus year renovation, the reconstruction was the talk of the town and even garnered the attention of its old owner, Don Selvey. “He was around for about two years when I was building it,” says Rich. (Selvey died in 2017). Locals saw him watching the progress. “But he never identified himself to me,” Rich says. “I wish he would have. I would have liked to have heard the stories from his point.”
The Francis House opened its doors for business on September 7, 2018, and travel writers have been singing its praises ever since. “As an interior designer and a builder, you can imagine how flattering it is to have people give us those accolades,” Rich says.
But for the Dwyers, the real reward comes from the people of Calistoga. Before opening for business, Dina and Rich hosted an open house for the locals. The stories they were told by people who were still alive and remember the old hospital were touching. “One man had mononucleosis and was stuck in a corner room for six months. It was a long quarantine,” Rich says. “He would look out the window and watch kids play. One person had birthed a couple of kids here, one person’s husband died here, and another 10 people or so were born here. The emotion local people have for this place is amazing. Some were crying.”
For Dina and Rich, who have no children, this is their baby. And they love living in Calistoga, although Rich still retreats to San Francisco for various projects on a regular basis.
“I have always loved Calistoga, and now that I’m here, I like it even more than I thought I would. People here are so kind. And, let’s face it, we did something for the town, so they like us. When I was building this thing, it was a rare week that someone didn’t stop by to thank me.”
Next year marks the 135th anniversary of The Francis House. Its remarkable history has come full circle, thanks to the hard work and the dedication of the Dwyers. As to the years ahead for this historic building, one of Poet Robert Browning’s most famous lines comes to mind:
“Grow old with me, the best is yet to be.” The Francis House continues to stand in all her glory.
